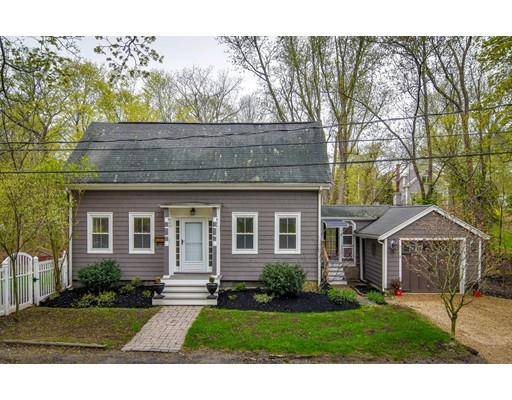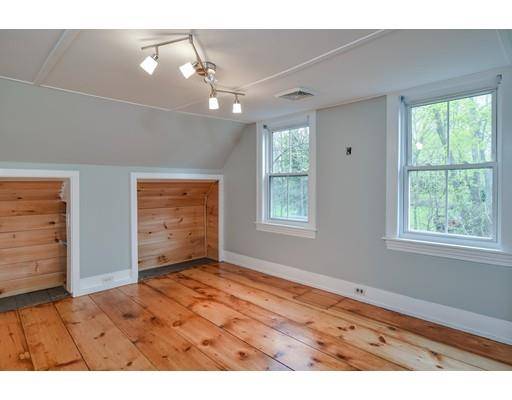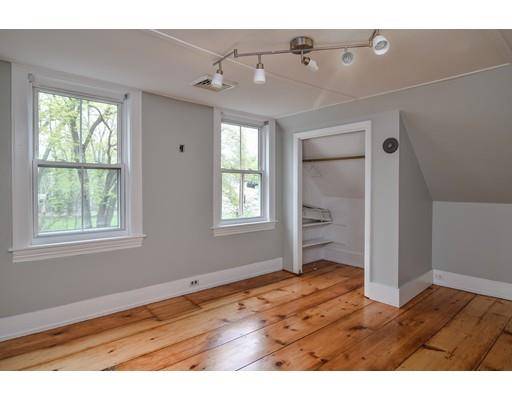For more information regarding the value of a property, please contact us for a free consultation.
Key Details
Sold Price $490,750
Property Type Single Family Home
Sub Type Single Family Residence
Listing Status Sold
Purchase Type For Sale
Square Footage 1,447 sqft
Price per Sqft $339
MLS Listing ID 72497173
Sold Date 06/26/19
Style Cape, Antique
Bedrooms 2
Full Baths 1
Half Baths 1
Year Built 1825
Annual Tax Amount $7,484
Tax Year 2019
Lot Size 7,405 Sqft
Acres 0.17
Property Description
Don't miss this charming antique Cape in convenient Wayland location! Located on a side street in the village of Cochituate, this adorable antique melds vintage charm with modern updates. The large family room welcomes you with its floor-to-ceiling windows, white-plank ceiling and Jotul wood stove. The renovated kitchen features stainless-steel appliances, skylight and built-in wine fridge. Wide-plank, barn-board pine floors beautify the second level while an updated full bathroom gleams with a tiled tub and shower. Numerous improvements include living room renovation (2016), updated electrical (2015), furnace (2015), washer/dryer (2014), wood deck (2011), kitchen appliances (2011), full bathroom (2012) and attached garage (2009). Fenced backyard with green space, deck, patio and hot tub completes this lovely property. This home truly is a great condo alternative and is a commuter's dream close to major routes, world-class shopping, top-rated schools and many great local amenities!
Location
State MA
County Middlesex
Area Cochituate
Zoning R20
Direction Route 30 East to Stanton Street
Rooms
Family Room Wood / Coal / Pellet Stove, Flooring - Laminate, Window(s) - Bay/Bow/Box, Exterior Access, Recessed Lighting
Basement Full, Walk-Out Access, Unfinished
Primary Bedroom Level Second
Dining Room Flooring - Hardwood, Wainscoting, Lighting - Overhead
Kitchen Bathroom - Half, Skylight, Flooring - Stone/Ceramic Tile, Countertops - Stone/Granite/Solid, Kitchen Island, Cabinets - Upgraded, Stainless Steel Appliances, Wine Chiller, Lighting - Pendant
Interior
Heating Forced Air, Oil
Cooling Central Air
Flooring Tile, Hardwood, Wood Laminate
Appliance Range, Dishwasher, Refrigerator, Washer, Dryer, Wine Refrigerator, Electric Water Heater, Utility Connections for Electric Range, Utility Connections for Electric Oven, Utility Connections for Electric Dryer
Basement Type Full, Walk-Out Access, Unfinished
Exterior
Garage Spaces 1.0
Fence Fenced
Community Features Public Transportation, Shopping, Park, Walk/Jog Trails, Highway Access, House of Worship, Private School, Public School
Utilities Available for Electric Range, for Electric Oven, for Electric Dryer
Waterfront Description Beach Front, Lake/Pond, 1/2 to 1 Mile To Beach, Beach Ownership(Public)
Roof Type Shingle
Total Parking Spaces 2
Garage Yes
Waterfront Description Beach Front, Lake/Pond, 1/2 to 1 Mile To Beach, Beach Ownership(Public)
Building
Lot Description Gentle Sloping
Foundation Concrete Perimeter
Sewer Private Sewer
Water Public
Architectural Style Cape, Antique
Schools
Elementary Schools Happy Hollow
Middle Schools Wayland Middle
High Schools Wayland High
Read Less Info
Want to know what your home might be worth? Contact us for a FREE valuation!

Our team is ready to help you sell your home for the highest possible price ASAP
Bought with Arlene Ktona • Coldwell Banker Residential Brokerage - Belmont
Get More Information
Ryan Askew
Sales Associate | License ID: 9578345
Sales Associate License ID: 9578345



