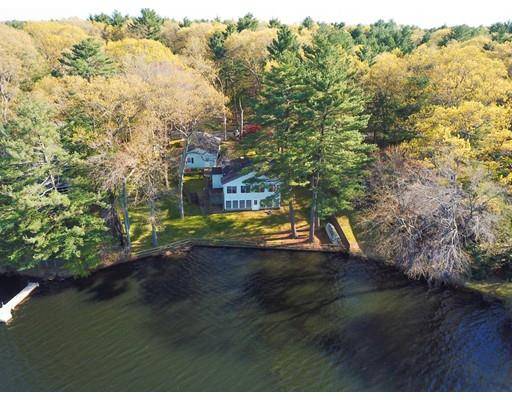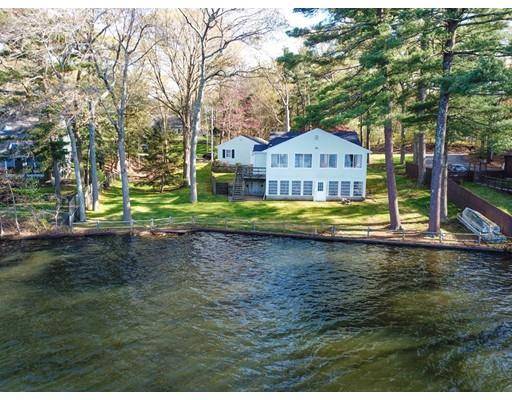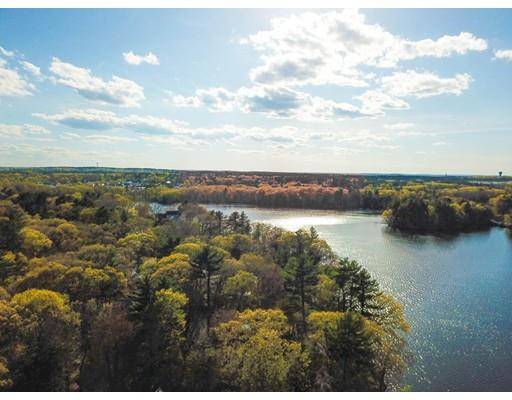For more information regarding the value of a property, please contact us for a free consultation.
Key Details
Sold Price $505,000
Property Type Single Family Home
Sub Type Single Family Residence
Listing Status Sold
Purchase Type For Sale
Square Footage 1,280 sqft
Price per Sqft $394
MLS Listing ID 72498025
Sold Date 08/09/19
Style Ranch
Bedrooms 2
Full Baths 2
Year Built 1965
Annual Tax Amount $5,557
Tax Year 2019
Lot Size 0.490 Acres
Acres 0.49
Property Description
There is something peaceful about lakeside living that neither the beach nor the mountains can provide—perhaps it's the soothing sounds of lake water lapping against the shore line. Or inhaling the woodsy scents and fresh cut grass. And what about those picture perfect post card quality sunrises or sunsets. If this is what your doctor ordered for you, Please contact us immediately before this opportunity becomes only an oasis. The property has been very well maintained, with many quality upgrades and improvements over the years. The property, containing approx. 21,285 sq. ft. of land is located on a meandering dead-end street with 100' of water frontage on Neponset Reservoir. Bonus a 4 car garage for cars & toys. Walk-out lower level for waters edge entertaining. One amazing Foxboro property so close to major routes and commuter rail - but miles away when your home at 26 Creighton Ave! It could be yours!
Location
State MA
County Norfolk
Zoning Res
Direction Mechanic to Kersey to Right onto Creighton Ave.Drive to the end.Ranch on the left side Waterfront
Rooms
Family Room Flooring - Hardwood
Basement Full, Partially Finished, Walk-Out Access, Interior Entry, Concrete
Primary Bedroom Level First
Dining Room Flooring - Hardwood
Kitchen Closet, Exterior Access, Open Floorplan
Interior
Interior Features Sun Room, Mud Room, Home Office
Heating Baseboard, Oil
Cooling Central Air
Flooring Tile, Hardwood, Flooring - Stone/Ceramic Tile
Fireplaces Number 1
Appliance Oven, Dishwasher, Microwave, Countertop Range, Refrigerator, Oil Water Heater, Utility Connections for Electric Range, Utility Connections for Electric Oven, Utility Connections for Electric Dryer
Laundry In Basement, Washer Hookup
Basement Type Full, Partially Finished, Walk-Out Access, Interior Entry, Concrete
Exterior
Exterior Feature Rain Gutters, Decorative Lighting, Stone Wall
Garage Spaces 4.0
Fence Fenced
Community Features Public Transportation, Shopping, Tennis Court(s), Park, Walk/Jog Trails, Golf, Medical Facility, Laundromat, Conservation Area, Highway Access, House of Worship, Marina, Private School, Public School, T-Station
Utilities Available for Electric Range, for Electric Oven, for Electric Dryer, Washer Hookup
Waterfront Description Waterfront, Lake, Dock/Mooring, Frontage, Access, Deep Water Access, Direct Access, Public
View Y/N Yes
View Scenic View(s)
Roof Type Shingle
Total Parking Spaces 4
Garage Yes
Waterfront Description Waterfront, Lake, Dock/Mooring, Frontage, Access, Deep Water Access, Direct Access, Public
Building
Lot Description Wooded, Gentle Sloping, Level
Foundation Concrete Perimeter
Sewer Private Sewer
Water Public
Architectural Style Ranch
Others
Acceptable Financing Contract
Listing Terms Contract
Read Less Info
Want to know what your home might be worth? Contact us for a FREE valuation!

Our team is ready to help you sell your home for the highest possible price ASAP
Bought with Gina Zaccaro • Century 21 North East
Get More Information
Ryan Askew
Sales Associate | License ID: 9578345
Sales Associate License ID: 9578345



