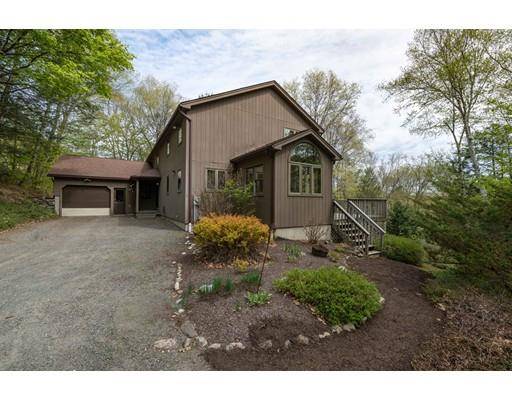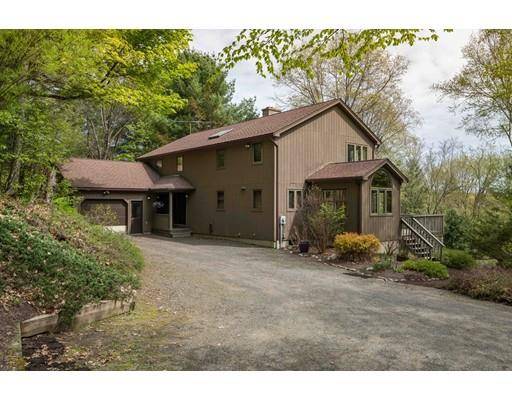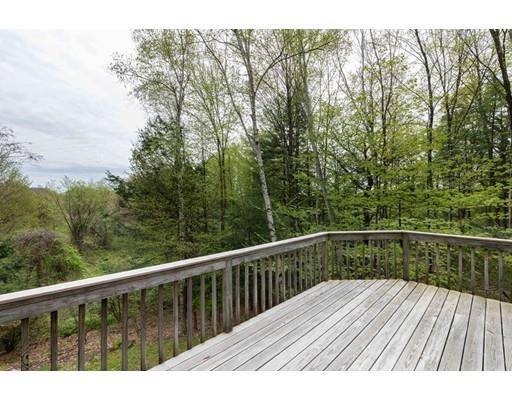For more information regarding the value of a property, please contact us for a free consultation.
Key Details
Sold Price $385,000
Property Type Single Family Home
Sub Type Single Family Residence
Listing Status Sold
Purchase Type For Sale
Square Footage 3,255 sqft
Price per Sqft $118
MLS Listing ID 72499195
Sold Date 08/28/19
Style Contemporary
Bedrooms 4
Full Baths 3
Half Baths 1
Year Built 1986
Annual Tax Amount $5,589
Tax Year 2019
Lot Size 0.950 Acres
Acres 0.95
Property Description
This 4 bedroom 3.5 bath home reflects the spirit of Whately living, with its natural surroundings and beautiful mountain views. All experienced from the expansive screened and open porches and large windows that frame the views from the dining, living and Master Bedroom. Your private yard provides a variety of elements with the abutting Roaring Brook, framed woods and melodic wild life, encouraging relaxation to make family and friends feel at ease. This home offers first floor living with a bedroom and full bath. An entryway off of the garage to park all of your winter gear. A fireplace to warm the family on those chilly days. And an open concept to entertain with ease. The upstairs Master Bedroom has large windows allowing the sunrise and spectacular views to greet you every morning. There is a bedroom that offers dual offices or perfect for sharing. The lowest level is finished for guests or a playroom plus a convenient half bath.
Location
State MA
County Franklin
Zoning R6
Direction Route 5 and 10 to Christian Lane to North Street.
Rooms
Family Room Flooring - Hardwood, Exterior Access, Open Floorplan, Recessed Lighting
Basement Full, Partially Finished, Walk-Out Access, Interior Entry, Concrete
Primary Bedroom Level Second
Dining Room Flooring - Hardwood, Deck - Exterior, Exterior Access
Kitchen Flooring - Hardwood, Open Floorplan, Recessed Lighting
Interior
Interior Features Walk-In Closet(s), Bathroom - Half, Mud Room, Bathroom
Heating Baseboard, Oil
Cooling None, Whole House Fan
Flooring Tile, Vinyl, Carpet, Hardwood, Flooring - Wall to Wall Carpet
Fireplaces Number 1
Appliance Range, Dishwasher, Countertop Range, Refrigerator, Washer, Dryer, Oil Water Heater, Tank Water Heater, Utility Connections for Electric Range, Utility Connections for Electric Oven, Utility Connections for Electric Dryer
Laundry Dryer Hookup - Electric, In Basement, Washer Hookup
Basement Type Full, Partially Finished, Walk-Out Access, Interior Entry, Concrete
Exterior
Exterior Feature Rain Gutters, Decorative Lighting, Garden
Garage Spaces 1.0
Community Features Conservation Area, Highway Access, House of Worship, Public School
Utilities Available for Electric Range, for Electric Oven, for Electric Dryer, Washer Hookup
Waterfront Description Stream
View Y/N Yes
View Scenic View(s)
Roof Type Shingle
Total Parking Spaces 8
Garage Yes
Waterfront Description Stream
Building
Lot Description Wooded, Sloped
Foundation Concrete Perimeter
Sewer Private Sewer
Water Private
Architectural Style Contemporary
Schools
Elementary Schools Whately Elem.
Middle Schools Frontier Reg.
High Schools Frontier Reg.
Read Less Info
Want to know what your home might be worth? Contact us for a FREE valuation!

Our team is ready to help you sell your home for the highest possible price ASAP
Bought with Lisa Darragh • Maple and Main Realty, LLC
Get More Information
Ryan Askew
Sales Associate | License ID: 9578345
Sales Associate License ID: 9578345



