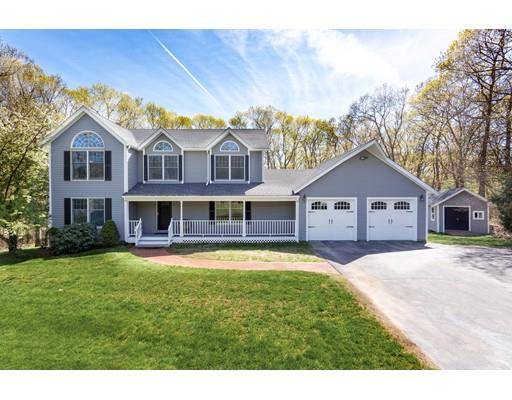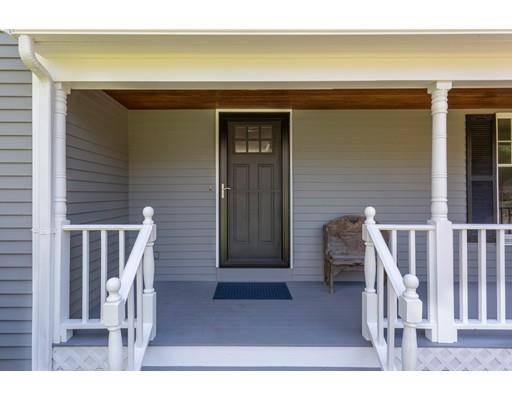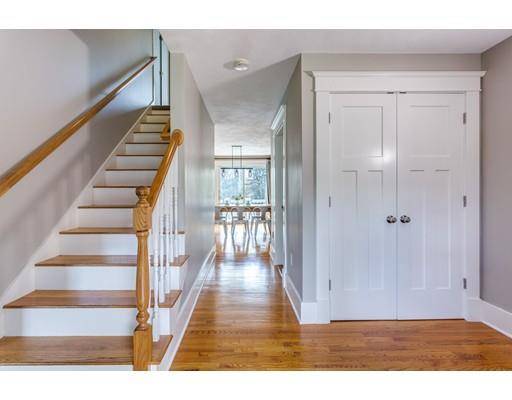For more information regarding the value of a property, please contact us for a free consultation.
Key Details
Sold Price $695,000
Property Type Single Family Home
Sub Type Single Family Residence
Listing Status Sold
Purchase Type For Sale
Square Footage 3,140 sqft
Price per Sqft $221
Subdivision Dudley Hill Estates
MLS Listing ID 72499830
Sold Date 07/23/19
Style Colonial
Bedrooms 4
Full Baths 2
Half Baths 1
Year Built 1994
Annual Tax Amount $8,851
Tax Year 2019
Lot Size 1.180 Acres
Acres 1.18
Property Description
Magnificient! This sun-drenched, PRISTINE colonial sits on a large private wooded lot in sought after Dudley Hill Estates! This beautiful showplace offers approx 3100 sq ft of IMPECCABLY maintained and recently updated living space. Enjoy entertaining in this OPEN FLOOR PLAN w/gleaming hardwood floors, updated GOURMET kitchen w/granite counters, stainless steel appliances (WOLF stove, JENN-AIR fridge) generous dining area & slider lead to large deck overlooking private & SERENE backyard, FIREPLACED family room, classic living room, formal dining room, 1/2 bath and mudroom entry off the garage complete the 1st floor. Retreat upstairs to GRAND master suite w/vaulted sitting room, palladium window, large walk-in closet, luxurious bath w/marble counter; three additional spacious bedrooms throughout & updated full bath on the 2nd floor. Finished WALKOUT LL offers playroom area. WHOLE HOUSE GENERATOR. Approx 1mi. to rt.95, 4mi. to commuter rail, 3mi. to Gillette Stadium. This is the one!
Location
State MA
County Norfolk
Zoning R
Direction Mechanic to Hill to Hayden
Rooms
Family Room Ceiling Fan(s), Flooring - Hardwood
Basement Full, Finished, Walk-Out Access
Primary Bedroom Level Second
Dining Room Flooring - Hardwood
Kitchen Flooring - Hardwood, Dining Area, Countertops - Stone/Granite/Solid, Breakfast Bar / Nook, Cabinets - Upgraded, Recessed Lighting, Slider, Stainless Steel Appliances, Gas Stove
Interior
Interior Features Cathedral Ceiling(s), Sitting Room, Mud Room
Heating Baseboard, Natural Gas
Cooling None, Whole House Fan
Flooring Tile, Carpet, Hardwood, Flooring - Wall to Wall Carpet, Flooring - Stone/Ceramic Tile
Fireplaces Number 1
Fireplaces Type Family Room
Appliance Range, Dishwasher, Refrigerator, Gas Water Heater, Tank Water Heaterless, Utility Connections for Gas Range
Laundry Gas Dryer Hookup, Washer Hookup, In Basement
Basement Type Full, Finished, Walk-Out Access
Exterior
Exterior Feature Rain Gutters, Storage, Professional Landscaping, Sprinkler System
Garage Spaces 2.0
Community Features Public Transportation, Shopping, Conservation Area, Highway Access, Private School, Public School, T-Station
Utilities Available for Gas Range
Roof Type Shingle
Total Parking Spaces 6
Garage Yes
Building
Foundation Concrete Perimeter
Sewer Private Sewer
Water Public
Read Less Info
Want to know what your home might be worth? Contact us for a FREE valuation!

Our team is ready to help you sell your home for the highest possible price ASAP
Bought with Craig Campagna • Compass
Get More Information
Ryan Askew
Sales Associate | License ID: 9578345
Sales Associate License ID: 9578345



