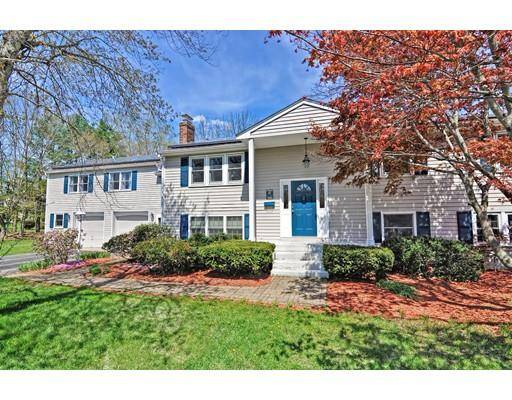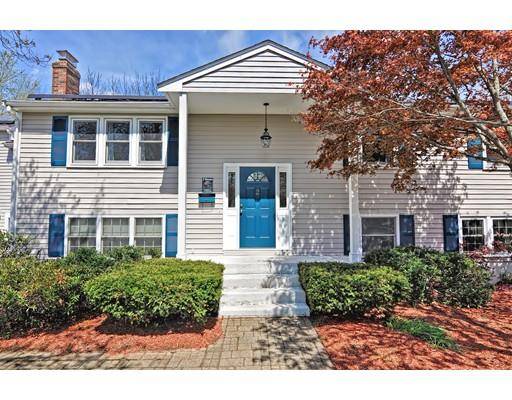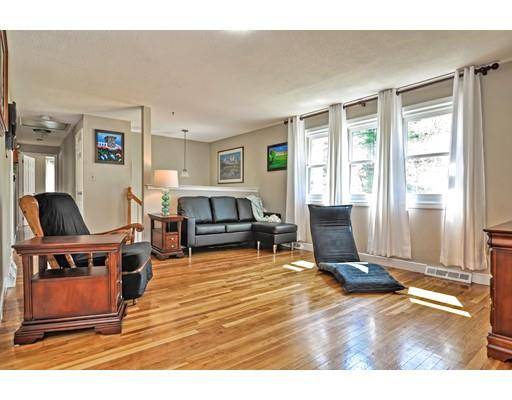For more information regarding the value of a property, please contact us for a free consultation.
Key Details
Sold Price $520,000
Property Type Single Family Home
Sub Type Single Family Residence
Listing Status Sold
Purchase Type For Sale
Square Footage 2,344 sqft
Price per Sqft $221
MLS Listing ID 72500185
Sold Date 07/01/19
Style Raised Ranch
Bedrooms 5
Full Baths 2
Half Baths 1
HOA Y/N false
Year Built 1968
Annual Tax Amount $6,117
Tax Year 2019
Lot Size 0.460 Acres
Acres 0.46
Property Description
This lovely raised ranch has gleaming hardwood floors throughout! In the open living room, you'll find large windows making the space feel bright and airy. Flowing into the dining room you'll see how this space is large enough for hosting big groups and making everyday meals a breeze! In the kitchen, you'll find ample counter space and cabinet storage and stunning stainless steel appliances. Stepping up to the private master suite you'll pass through a quiet sitting area. In the Master, you'll find a huge custom walk-in closet with optional laundry (second laundry room in basement) and a full private bathroom with double vanities. The other end of this home hosts another full modern bath and three spacious bedrooms. Downstairs you'll find a half bath, an office space and an additional bedroom with working fireplace! The lower level would work nicely as a guest suite or in law. Outside, there's a multi-tiered deck and fabulous patio complete with a firepit and fenced in yard!
Location
State MA
County Norfolk
Direction Please use google maps.
Rooms
Basement Partially Finished
Primary Bedroom Level First
Dining Room Flooring - Hardwood, Window(s) - Picture, Lighting - Overhead
Kitchen Flooring - Stone/Ceramic Tile, Countertops - Stone/Granite/Solid, Cabinets - Upgraded, Stainless Steel Appliances, Gas Stove, Lighting - Overhead
Interior
Interior Features Cable Hookup, Lighting - Overhead, Sitting Room, Home Office
Heating Forced Air, Natural Gas
Cooling Central Air
Flooring Wood, Tile, Flooring - Hardwood, Flooring - Wood
Fireplaces Number 1
Appliance Range, Dishwasher, Microwave, Refrigerator, Freezer, Dryer
Laundry First Floor
Basement Type Partially Finished
Exterior
Garage Spaces 2.0
Community Features Public Transportation, Shopping, Park, Walk/Jog Trails, Highway Access, House of Worship, Public School
Total Parking Spaces 4
Garage Yes
Building
Lot Description Level
Foundation Concrete Perimeter
Sewer Public Sewer
Water Public
Architectural Style Raised Ranch
Schools
Elementary Schools Taylor
Middle Schools Ahearn
High Schools Foxboro
Others
Senior Community false
Read Less Info
Want to know what your home might be worth? Contact us for a FREE valuation!

Our team is ready to help you sell your home for the highest possible price ASAP
Bought with Arthur Deych • Red Tree Real Estate
Get More Information
Ryan Askew
Sales Associate | License ID: 9578345
Sales Associate License ID: 9578345



