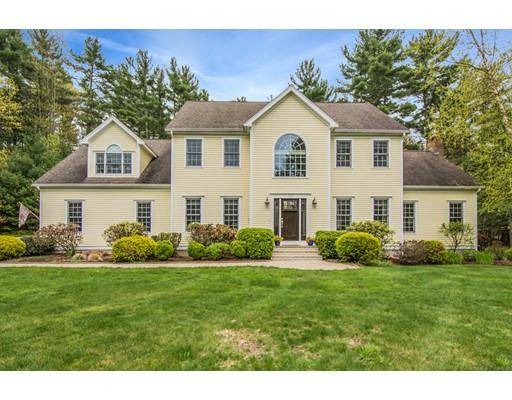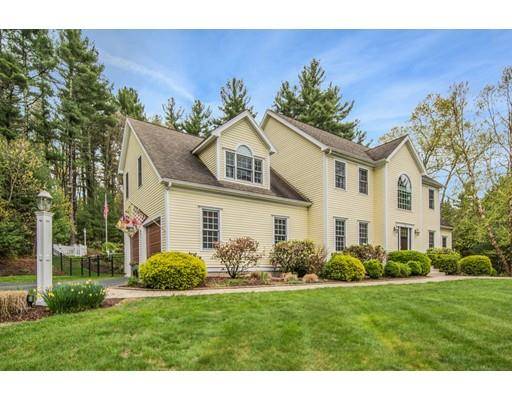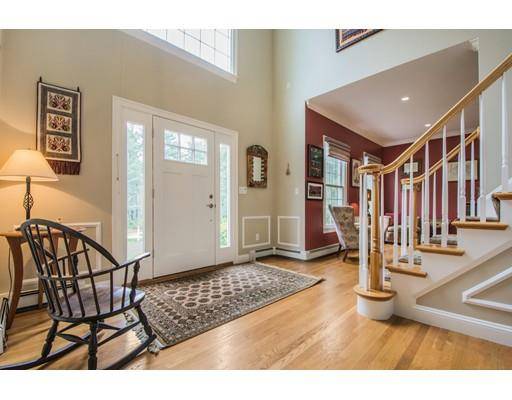For more information regarding the value of a property, please contact us for a free consultation.
Key Details
Sold Price $685,000
Property Type Single Family Home
Sub Type Single Family Residence
Listing Status Sold
Purchase Type For Sale
Square Footage 4,100 sqft
Price per Sqft $167
MLS Listing ID 72500541
Sold Date 07/31/19
Style Colonial
Bedrooms 4
Full Baths 3
Half Baths 1
HOA Y/N false
Year Built 2001
Annual Tax Amount $10,961
Tax Year 2019
Lot Size 1.980 Acres
Acres 1.98
Property Description
Spectacular setting sets the stage for this gorgeous home. Absolutely everything you could ask for. Bright / sunny, open floor plan. Formal L.R. currently being used as an office with built in desks & storage, gleaming hardwood flooring throughout. Amazing kitchen, with granite counter tops, gas cook top, double ovens, and center island, perfect for entertaining, open to the dining room and oversized family room. Family room offers soaring ceilings, hardwood flooring and gas log fireplace. First floor laundry, 1/2 bath and mud room. Open foyer leads to four bedrooms upstairs all with hardwood flooring and great storage. Large master bedroom with his and hers closets, gorgeous updated master bath with walk in shower, double sinks, & corner jet tub. Fully finished basement with full bath could easily be used as in-law, guest suite or bonus, game, gym. Plenty of space & storage!!! Wait until you see the heated pool. stunning stone work, fire pit, lighting, waterfall. O.H. 5/19 1-3
Location
State MA
County Worcester
Zoning 5
Direction Chestnut to South
Rooms
Basement Full, Finished, Interior Entry, Bulkhead, Concrete
Primary Bedroom Level Second
Interior
Interior Features Exercise Room, Home Office, Play Room, Great Room, Bathroom, Wired for Sound
Heating Baseboard, Oil
Cooling Central Air
Flooring Wood, Vinyl, Carpet
Fireplaces Number 1
Appliance Range, Oven, Dishwasher, Trash Compactor, Microwave, Tank Water Heater, Utility Connections for Gas Range, Utility Connections for Electric Oven, Utility Connections for Electric Dryer
Laundry First Floor, Washer Hookup
Basement Type Full, Finished, Interior Entry, Bulkhead, Concrete
Exterior
Exterior Feature Rain Gutters, Storage, Sprinkler System, Garden
Garage Spaces 2.0
Pool In Ground, Pool - Inground Heated
Utilities Available for Gas Range, for Electric Oven, for Electric Dryer, Washer Hookup
View Y/N Yes
View Scenic View(s)
Roof Type Shingle
Total Parking Spaces 6
Garage Yes
Private Pool true
Building
Lot Description Wooded, Cleared
Foundation Concrete Perimeter
Sewer Private Sewer
Water Private
Schools
Elementary Schools Memorial
Middle Schools Miscoe
High Schools Nipmuc
Others
Senior Community false
Acceptable Financing Contract
Listing Terms Contract
Read Less Info
Want to know what your home might be worth? Contact us for a FREE valuation!

Our team is ready to help you sell your home for the highest possible price ASAP
Bought with Michael Mahoney • RTN Realty Advisors LLC.
Get More Information
Ryan Askew
Sales Associate | License ID: 9578345
Sales Associate License ID: 9578345



