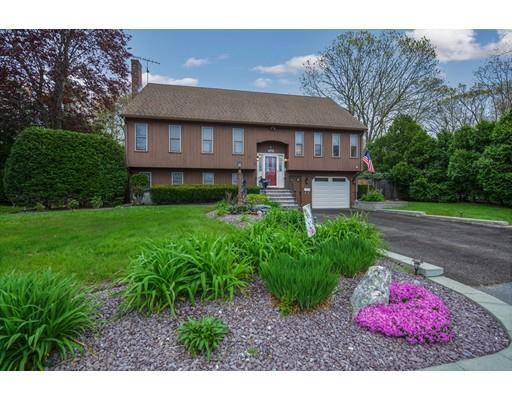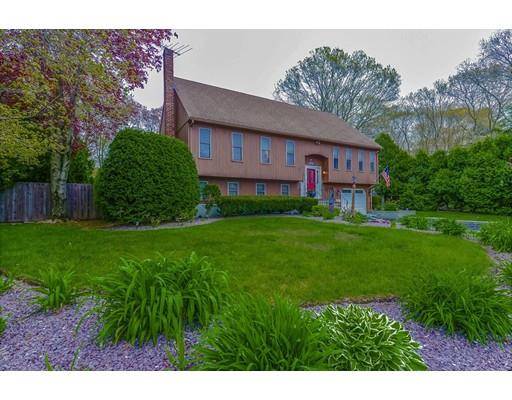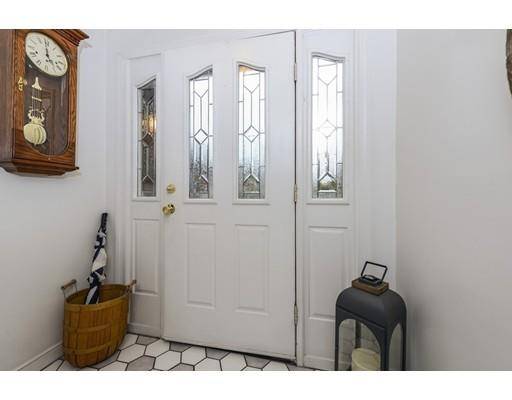For more information regarding the value of a property, please contact us for a free consultation.
Key Details
Sold Price $520,000
Property Type Single Family Home
Sub Type Single Family Residence
Listing Status Sold
Purchase Type For Sale
Square Footage 2,920 sqft
Price per Sqft $178
Subdivision Deep West Side On Easton Line
MLS Listing ID 72500965
Sold Date 07/15/19
Bedrooms 4
Full Baths 2
Half Baths 1
HOA Y/N false
Year Built 1980
Annual Tax Amount $5,994
Tax Year 2019
Lot Size 0.310 Acres
Acres 0.31
Property Description
110 Candy Lane - How Sweet It Is! A home to truly enjoy with 3 levels of living! You'll appreciate the beautifully renovated Kitchen with an impressive Island, seats 7. The Kitchen opens to Living Room w/Cathedral Ceiling and a beautiful sunlit Dining/Sun Room designed for entertaining family and friends and a comfortable lifestyle. Step up to the large Loft and Master Bedroom Suite w/Full Bath on the 3rd level, 3 additional Bedrooms and Main Bath are located on the 2nd level. On cool evenings, enjoy drinks at the Bar In the Family Room by a crackling fire. Continue to be amazed you as you step outside to your own private oasis complete w/heated I/G pool and beautiful gardens, a hot tub, cabana, and “the club”, a fun place to hang out with friends, enjoy a barbecue, watch TV, or simply relax. Don't Miss this Fabulous Home in Deep West Side! **VALUE RANGE PRICING-SELLER WILL ENTERTAIN OFFERS BETWEEN $465,000-$490,000.** ALL SHOWINGS DEFERRED UNTIL 1ST OPEN HOUSE SATURDAY 5/18 10-12PM.
Location
State MA
County Plymouth
Zoning res
Direction West Elm St. to Swift Rd, bear Left onto Candy Lane.
Rooms
Family Room Flooring - Wall to Wall Carpet, Storage
Basement Finished
Primary Bedroom Level Second
Dining Room Skylight, Cathedral Ceiling(s), Window(s) - Picture, Exterior Access
Kitchen Flooring - Hardwood, Countertops - Stone/Granite/Solid, Kitchen Island, Cabinets - Upgraded, Open Floorplan, Recessed Lighting, Remodeled, Gas Stove
Interior
Interior Features Balcony - Interior, Loft
Heating Forced Air, Natural Gas
Cooling Central Air
Flooring Tile, Vinyl, Carpet, Hardwood, Flooring - Wall to Wall Carpet
Fireplaces Number 1
Fireplaces Type Family Room
Appliance Range, Dishwasher, Microwave, Refrigerator, Gas Water Heater, Tank Water Heater, Plumbed For Ice Maker, Utility Connections for Gas Range, Utility Connections for Electric Dryer
Laundry Electric Dryer Hookup, Washer Hookup, In Basement
Basement Type Finished
Exterior
Exterior Feature Storage, Professional Landscaping
Garage Spaces 1.0
Fence Fenced/Enclosed, Fenced
Pool Pool - Inground Heated
Community Features Public Transportation, Shopping, Tennis Court(s), Park, Walk/Jog Trails, Medical Facility, Conservation Area, Highway Access, House of Worship, Private School, Public School, T-Station, University
Utilities Available for Gas Range, for Electric Dryer, Washer Hookup, Icemaker Connection
Roof Type Shingle
Total Parking Spaces 4
Garage Yes
Private Pool true
Building
Lot Description Level
Foundation Concrete Perimeter
Sewer Public Sewer
Water Public
Others
Acceptable Financing Contract
Listing Terms Contract
Read Less Info
Want to know what your home might be worth? Contact us for a FREE valuation!

Our team is ready to help you sell your home for the highest possible price ASAP
Bought with Luis Martins Realty Team • RE/MAX Synergy
Get More Information
Ryan Askew
Sales Associate | License ID: 9578345
Sales Associate License ID: 9578345



