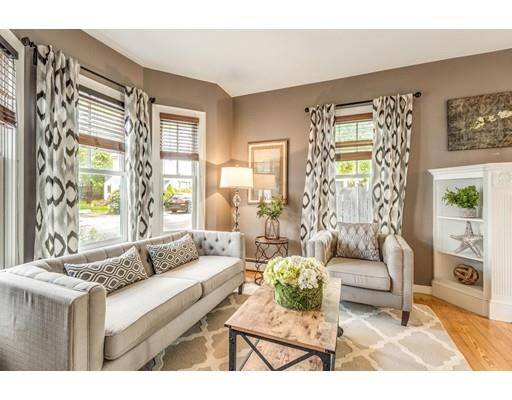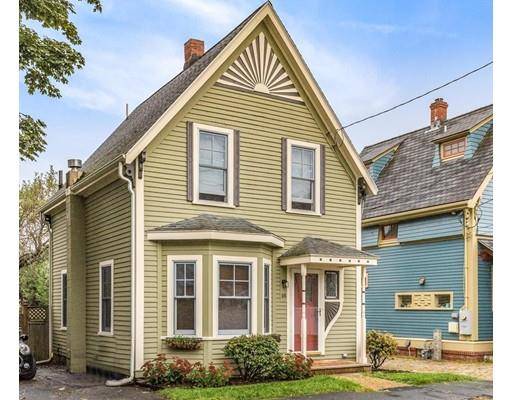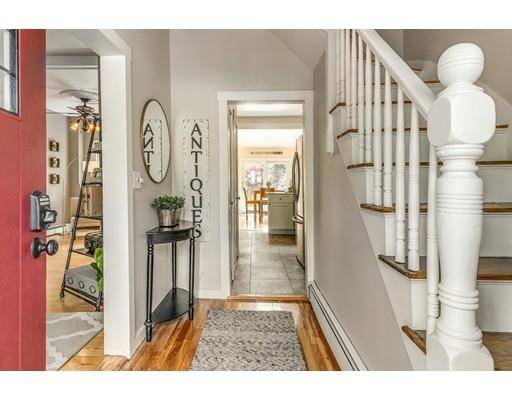For more information regarding the value of a property, please contact us for a free consultation.
Key Details
Sold Price $680,000
Property Type Single Family Home
Sub Type Single Family Residence
Listing Status Sold
Purchase Type For Sale
Square Footage 1,800 sqft
Price per Sqft $377
MLS Listing ID 72501720
Sold Date 06/14/19
Style Victorian
Bedrooms 3
Full Baths 1
Half Baths 1
Year Built 1890
Annual Tax Amount $6,744
Tax Year 2018
Lot Size 6,534 Sqft
Acres 0.15
Property Description
This charming 3 BR DELEADED turn-key home has just been beautifully and tastefully renovated throughout. It features a BRAND NEW KITCHEN AND TWO BATHS, a sun-filled dining area with skylight and sliders out to the deck, a beautiful gas fireplace, hardwood floors, high ceilings, ample storage space, second floor laundry, and a BONUS ROOM in the finished basement. The huge oversized fenced-in back yard features mature fruit trees, a vegetable garden, gorgeous landscaping, a patio, storage shed, and a SPRINKLER SYSTEM. Steps to beautiful Horn Pond and walking trails. Conveniently located between vibrant Woburn center and downtown Winchester, with easy access to 93/95 and bus line. Winchester schools at a Woburn price! OFFERS DUE TUESDAY AT NOON. Please allow 24 hours for seller's response.
Location
State MA
County Middlesex
Zoning RG
Direction Main St. to Border St.
Rooms
Basement Full, Finished, Bulkhead
Primary Bedroom Level Second
Dining Room Skylight, Flooring - Hardwood, Balcony / Deck, Slider, Wainscoting
Kitchen Countertops - Stone/Granite/Solid, Breakfast Bar / Nook, Recessed Lighting, Stainless Steel Appliances
Interior
Interior Features Bonus Room
Heating Baseboard, Hot Water, Oil
Cooling Window Unit(s)
Flooring Wood, Laminate
Fireplaces Number 1
Fireplaces Type Living Room
Appliance Range, Dishwasher, Microwave, Dryer, ENERGY STAR Qualified Refrigerator, ENERGY STAR Qualified Dishwasher, ENERGY STAR Qualified Washer, Range - ENERGY STAR, Gas Water Heater, Plumbed For Ice Maker, Utility Connections for Gas Range, Utility Connections for Gas Dryer
Laundry Second Floor
Basement Type Full, Finished, Bulkhead
Exterior
Exterior Feature Storage, Sprinkler System, Fruit Trees, Garden
Fence Fenced
Community Features Public Transportation, Shopping, Walk/Jog Trails, Medical Facility, Laundromat, Bike Path, Highway Access, Public School
Utilities Available for Gas Range, for Gas Dryer, Icemaker Connection
Roof Type Shingle
Total Parking Spaces 2
Garage No
Building
Lot Description Level
Foundation Stone
Sewer Public Sewer
Water Public
Others
Senior Community false
Read Less Info
Want to know what your home might be worth? Contact us for a FREE valuation!

Our team is ready to help you sell your home for the highest possible price ASAP
Bought with The Peter - Gina Team • Century 21 North East
Get More Information
Ryan Askew
Sales Associate | License ID: 9578345
Sales Associate License ID: 9578345



