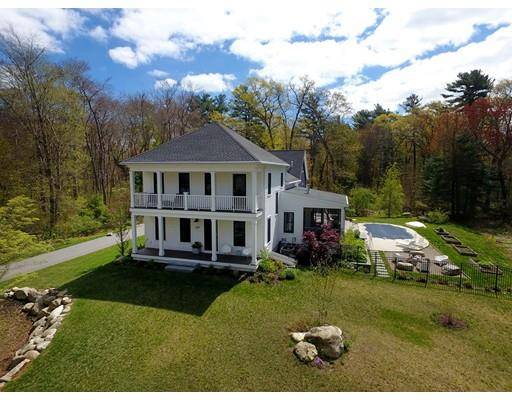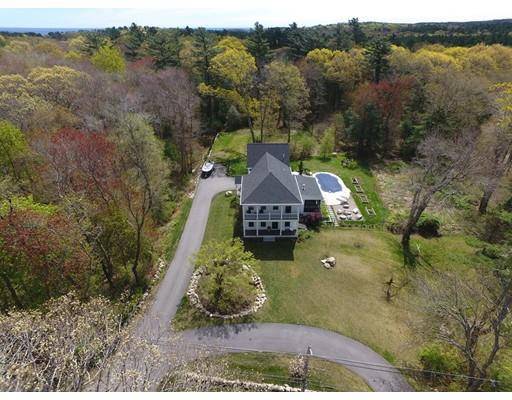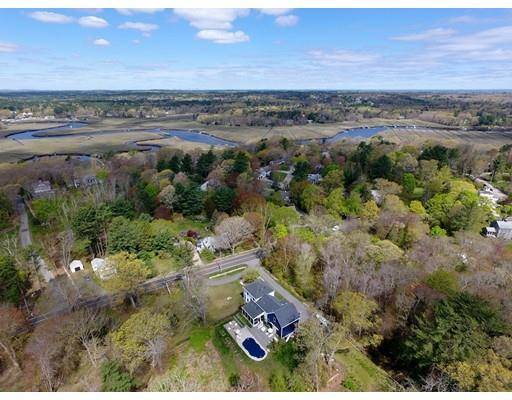For more information regarding the value of a property, please contact us for a free consultation.
Key Details
Sold Price $980,000
Property Type Single Family Home
Sub Type Single Family Residence
Listing Status Sold
Purchase Type For Sale
Square Footage 3,081 sqft
Price per Sqft $318
Subdivision North Marshfield
MLS Listing ID 72501805
Sold Date 07/23/19
Style Colonial, Contemporary, Georgian
Bedrooms 4
Full Baths 3
Half Baths 1
HOA Y/N false
Year Built 2012
Annual Tax Amount $13,576
Tax Year 2019
Lot Size 4.050 Acres
Acres 4.05
Property Description
Elegant and modern custom-built Plantation style home on a landscaped lot in North Marshfield set on 4 acres which includes a buildable lot (MLS#72445880) Designed for casual days and family life and as easily for entertaining. The contemporary kitchen opens to dining area with wet bar and living room with gas fireplace, french doors to porch overlooking patio and salt-water pool. Master bedroom on first floor as well as a private second floor bedroom with full bath, perfect for guest room. Lower level has open staircase and approx 360 sf of finished living area. Enjoy the front porch on first and second floors, the summer days by the pool, yard is fully fenced. Central a/c, surround sound, radiant heat in master bath. Near North River, Roht Marine, trailed woodlands, just 4 miles to Humarock beach or Scituate Harbor, 3 miles to Norwell Center. Ready to see extraordinary? Call today to schedule a showing!
Location
State MA
County Plymouth
Zoning res
Direction 3A or Highland to Spring Street
Rooms
Basement Finished, Interior Entry
Primary Bedroom Level First
Dining Room Flooring - Hardwood, Wet Bar
Kitchen Flooring - Wood
Interior
Interior Features Home Office, Bathroom, Bonus Room
Heating Forced Air, Natural Gas
Cooling Central Air
Flooring Wood, Tile, Carpet, Flooring - Wood
Fireplaces Number 1
Fireplaces Type Living Room
Appliance Range, Oven, Dishwasher, Gas Water Heater, Utility Connections for Gas Range
Laundry In Basement
Basement Type Finished, Interior Entry
Exterior
Exterior Feature Sprinkler System, Stone Wall
Garage Spaces 2.0
Fence Fenced/Enclosed, Fenced
Pool In Ground
Community Features Shopping, Park, Walk/Jog Trails, Stable(s), Golf, Bike Path, Conservation Area, Highway Access, House of Worship, Marina, Public School, T-Station
Utilities Available for Gas Range
Waterfront Description Beach Front, Lake/Pond, Ocean, River, 1 to 2 Mile To Beach, Beach Ownership(Public)
Roof Type Shingle
Total Parking Spaces 5
Garage Yes
Private Pool true
Waterfront Description Beach Front, Lake/Pond, Ocean, River, 1 to 2 Mile To Beach, Beach Ownership(Public)
Building
Lot Description Level
Foundation Concrete Perimeter
Sewer Private Sewer
Water Public
Schools
Elementary Schools Martinson
Middle Schools Furnace Colony
High Schools Mhs
Others
Senior Community false
Acceptable Financing Contract
Listing Terms Contract
Read Less Info
Want to know what your home might be worth? Contact us for a FREE valuation!

Our team is ready to help you sell your home for the highest possible price ASAP
Bought with Lizanne Moffatt • Molisse Realty Group
Get More Information
Ryan Askew
Sales Associate | License ID: 9578345
Sales Associate License ID: 9578345



