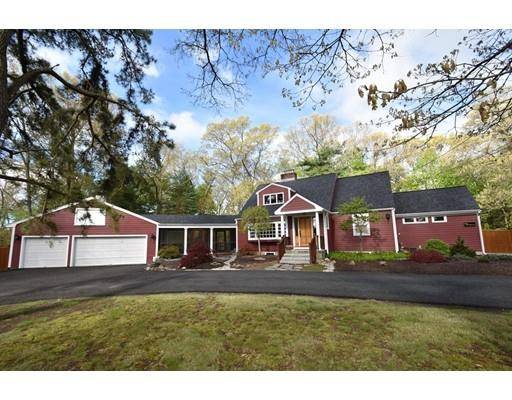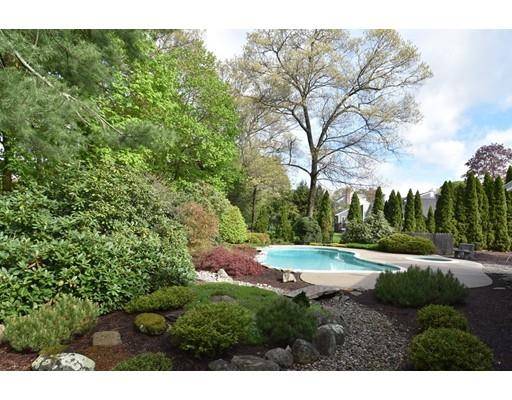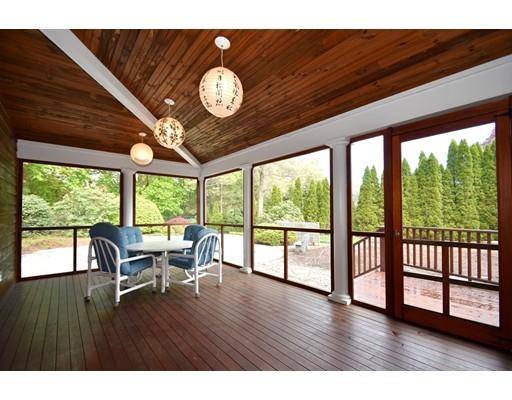For more information regarding the value of a property, please contact us for a free consultation.
Key Details
Sold Price $1,050,000
Property Type Single Family Home
Sub Type Single Family Residence
Listing Status Sold
Purchase Type For Sale
Square Footage 4,535 sqft
Price per Sqft $231
Subdivision Cul De Sac Street - Minutes To Wayland Commons
MLS Listing ID 72502094
Sold Date 07/12/19
Style Cape, Contemporary
Bedrooms 4
Full Baths 3
HOA Y/N false
Year Built 1950
Annual Tax Amount $14,774
Tax Year 2019
Lot Size 0.690 Acres
Acres 0.69
Property Description
Dare to compare! This truly one-of-a-kind 12 rm contemp. cape offers amazing sun-filled rms, 3 flrs of living space & "magazine beautiful" curb appeal. An outstanding location coupled with 4 bdrms, 3 full bathrms, a vlt'd 28x14 dream kit. with double dishwashers, Wolf double ovens, 6 burner cooktop, microwave & a SubZero is a home chef's dream come true! A flexible flr plan offers a dreamy familyrm with a vlt'd clg & an inviting home media space, perfect for your 80 inch TV! Magnificent molding, skylites & fplc's set the stage for happiness & making memories. Host holiday celebrations in the dngrm w/blt-ins & relax in the delightful fplc'd lvgrm with its bow window & blt-in bookshelves! A rare 1ST FLR MASTER w/Carrera Marble bathrm is super! Fin. LL w/fplc'd playrm, home office & sitting rm/exercise area. Gorg. rear yd oasis with heated in-ground pool & hot tub offers treasured privacy! 2 breathtaking screen porches w/mahogany, slate & bead board accents! 3 car garage & C/A!
Location
State MA
County Middlesex
Zoning R30
Direction Route 20 to Morse Road
Rooms
Family Room Skylight, Cathedral Ceiling(s), Ceiling Fan(s), Flooring - Wood, Open Floorplan, Lighting - Sconce
Basement Full, Partially Finished, Concrete
Primary Bedroom Level First
Dining Room Closet/Cabinets - Custom Built, Flooring - Hardwood, Chair Rail, Open Floorplan
Kitchen Skylight, Cathedral Ceiling(s), Flooring - Wood, Pantry, Countertops - Stone/Granite/Solid, Countertops - Upgraded, Kitchen Island, Breakfast Bar / Nook, Cabinets - Upgraded, Open Floorplan, Recessed Lighting, Remodeled, Second Dishwasher, Stainless Steel Appliances, Gas Stove, Lighting - Pendant
Interior
Interior Features Cathedral Ceiling(s), Closet, Open Floorplan, Open Floor Plan, Recessed Lighting, Closet/Cabinets - Custom Built, Entrance Foyer, Media Room, Home Office, Play Room, Sitting Room
Heating Forced Air, Baseboard, Natural Gas, Electric, Fireplace
Cooling Central Air
Flooring Tile, Marble, Hardwood, Flooring - Stone/Ceramic Tile, Flooring - Wood, Flooring - Laminate, Flooring - Hardwood
Fireplaces Number 3
Fireplaces Type Living Room
Appliance Range, Oven, Dishwasher, Microwave, Refrigerator, Gas Water Heater, Utility Connections for Gas Range
Laundry First Floor
Basement Type Full, Partially Finished, Concrete
Exterior
Exterior Feature Rain Gutters, Storage, Professional Landscaping, Garden
Garage Spaces 3.0
Fence Fenced
Pool In Ground, Pool - Inground Heated
Community Features Shopping, Pool, Tennis Court(s), Park, Walk/Jog Trails, Golf, Bike Path, Conservation Area, Public School
Utilities Available for Gas Range
View Y/N Yes
View Scenic View(s)
Roof Type Shingle
Total Parking Spaces 7
Garage Yes
Private Pool true
Building
Lot Description Cul-De-Sac, Wooded, Level
Foundation Concrete Perimeter
Sewer Private Sewer
Water Public
Architectural Style Cape, Contemporary
Schools
Elementary Schools Claypit
Middle Schools Wayland
High Schools Wayland Hs
Others
Senior Community false
Read Less Info
Want to know what your home might be worth? Contact us for a FREE valuation!

Our team is ready to help you sell your home for the highest possible price ASAP
Bought with Anson Wu • Compass
Get More Information
Ryan Askew
Sales Associate | License ID: 9578345
Sales Associate License ID: 9578345



