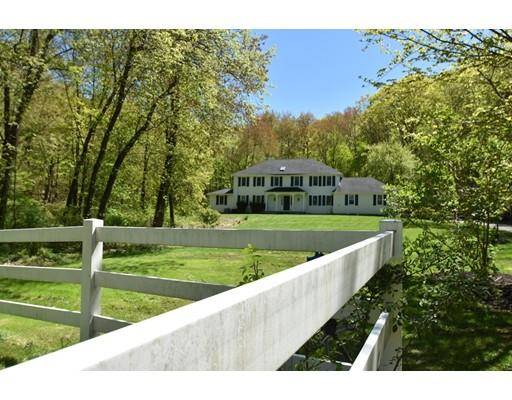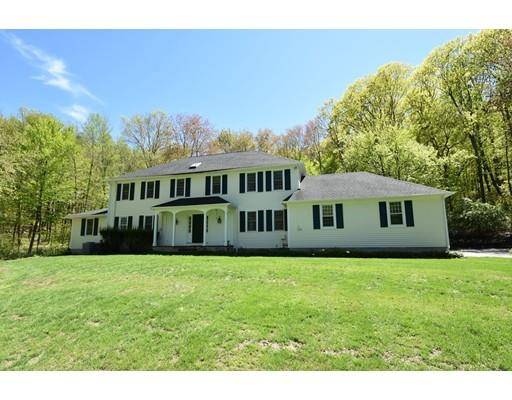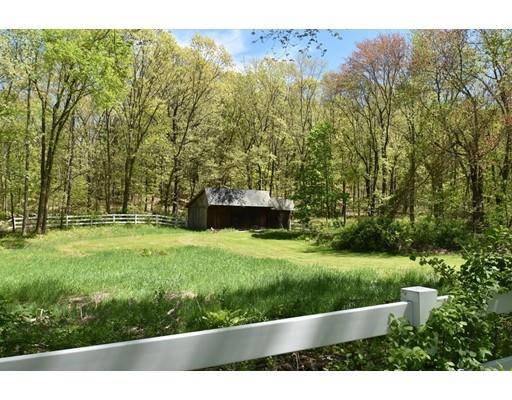For more information regarding the value of a property, please contact us for a free consultation.
Key Details
Sold Price $840,000
Property Type Single Family Home
Sub Type Single Family Residence
Listing Status Sold
Purchase Type For Sale
Square Footage 4,168 sqft
Price per Sqft $201
Subdivision On The Sudbury/Wayland Line
MLS Listing ID 72504628
Sold Date 08/23/19
Style Colonial, Contemporary
Bedrooms 4
Full Baths 3
Year Built 1970
Annual Tax Amount $14,289
Tax Year 2019
Lot Size 3.700 Acres
Acres 3.7
Property Description
Simply Stunning! 3.7 Acres on the Sudbury/Wayland line boasting a picturesque NE Hip roof Col. with a pony barn, paddock & putting green! If the curb appeal doesn't take your breath away, the renovated "Architectural Digest" 1st flr will. Any "foodie" will fawn over the state-of-the-art 2017 kit w/Caesarstone counters, Wolf range, SubZero, Wine chiller & party-sized island - all open to the inviting dngrm & (gas) fpl'd familyrm. The open flr plan is truly inspirational & cutting edge! Walls of windows & glass drs provide pastoral views to impress! A skylit, vlt'd sunrm showcases the 4 seasons & instills peace & harmony within. Relax & unwind at days end in the spacious master suite & updated Cararra marble bathrm. 4-5 bdrms w/opt. 1st flr bdrm/or office with a full bathrm. Kids will love the LL playrm & game rm. C/A, Wine cellar, metal-arts sweeping staircase & a land-mark location. A rare "Gentleman's Farm" minutes to everything! Fab. new over-sized Trex deck for summer entertaining
Location
State MA
County Middlesex
Zoning RESC
Direction Route 20 to Cochituate - which turns into Old Sudbury Road.
Rooms
Family Room French Doors, Exterior Access, Open Floorplan, Recessed Lighting, Remodeled
Basement Full, Partially Finished, Garage Access
Primary Bedroom Level Second
Dining Room Window(s) - Bay/Bow/Box, Exterior Access, Open Floorplan, Recessed Lighting, Remodeled
Kitchen Countertops - Stone/Granite/Solid, Countertops - Upgraded, Kitchen Island, Breakfast Bar / Nook, Cabinets - Upgraded, Open Floorplan, Recessed Lighting, Remodeled, Stainless Steel Appliances, Wine Chiller, Gas Stove
Interior
Interior Features Closet, Ceiling - Cathedral, Ceiling Fan(s), Open Floor Plan, Slider, Closet/Cabinets - Custom Built, Recessed Lighting, Home Office, Game Room, Sun Room, Wine Cellar, Play Room, Foyer, Central Vacuum
Heating Heat Pump, Oil, Electric
Cooling Central Air
Flooring Tile, Carpet, Marble, Hardwood, Flooring - Hardwood, Flooring - Wall to Wall Carpet, Flooring - Laminate, Flooring - Stone/Ceramic Tile
Fireplaces Number 1
Fireplaces Type Family Room
Appliance Range, Dishwasher, Refrigerator, Washer, Dryer, Utility Connections for Gas Range
Laundry Closet/Cabinets - Custom Built, Flooring - Stone/Ceramic Tile, Main Level, First Floor
Basement Type Full, Partially Finished, Garage Access
Exterior
Exterior Feature Rain Gutters, Professional Landscaping, Garden, Horses Permitted, Stone Wall
Garage Spaces 2.0
Fence Fenced
Community Features Shopping, Pool, Tennis Court(s), Park, Walk/Jog Trails, Stable(s), Golf, Medical Facility, Conservation Area, Private School, Public School
Utilities Available for Gas Range
View Y/N Yes
View Scenic View(s)
Roof Type Shingle
Total Parking Spaces 10
Garage Yes
Building
Lot Description Wooded, Gentle Sloping, Level
Foundation Concrete Perimeter
Sewer Inspection Required for Sale
Water Public
Architectural Style Colonial, Contemporary
Schools
Elementary Schools Noyes
Middle Schools Curtis
High Schools Lincoln Sudbury
Others
Senior Community false
Read Less Info
Want to know what your home might be worth? Contact us for a FREE valuation!

Our team is ready to help you sell your home for the highest possible price ASAP
Bought with Aimee Fadli • Coldwell Banker Residential Brokerage - Canton
Get More Information
Ryan Askew
Sales Associate | License ID: 9578345
Sales Associate License ID: 9578345



