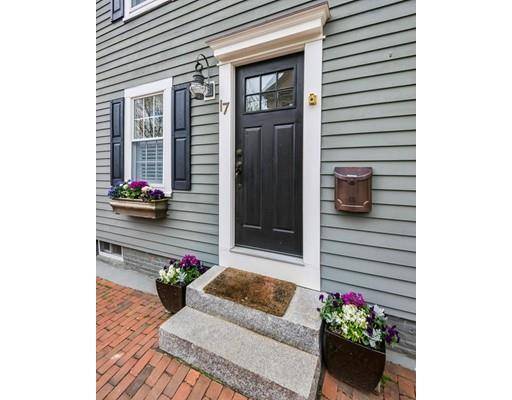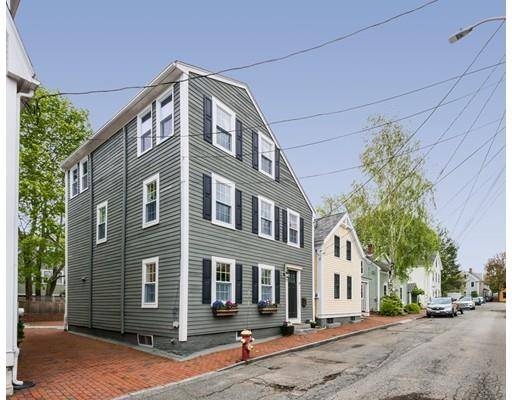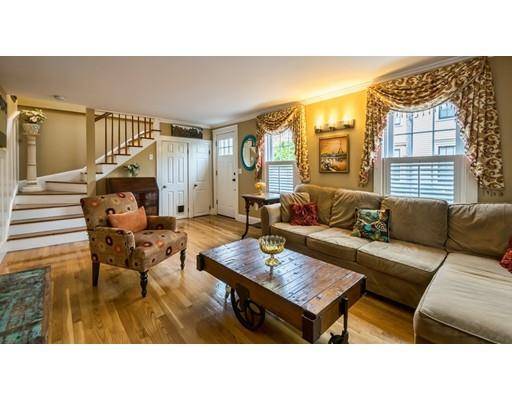For more information regarding the value of a property, please contact us for a free consultation.
Key Details
Sold Price $720,000
Property Type Single Family Home
Sub Type Single Family Residence
Listing Status Sold
Purchase Type For Sale
Square Footage 1,898 sqft
Price per Sqft $379
Subdivision South Side
MLS Listing ID 72504745
Sold Date 07/19/19
Style Colonial
Bedrooms 3
Full Baths 1
Half Baths 1
HOA Y/N false
Year Built 1850
Annual Tax Amount $6,816
Tax Year 2019
Lot Size 2,178 Sqft
Acres 0.05
Property Description
Charming Colonial style home in desirable south side location! Meticulously maintained, gleaming hardwood flooring, wainscoting, crown molding & custom trims work throughout! Enter to a spacious sun lit living room w/entry closet, off to the large gourmet granite kitchen w/center island w/breakfast bar and a bow window overlooking the beautiful brick patio area w/custom planting beds.Off the kitchen a lovely dining area and a ½ bath w/laundry. The 2nd floor offers a sunlit hall vaulted ceiling & multiple sky lites.spacious master w/large closet, a 2nd generous sized bedroom and an updated full bath w/claw foot soaking tub, marble flooring & custom marble shower w/glass doors, 3rd level offers a vaulted ceiling family room w/sky lites and access to the 3rd bedroom. Fantastic location a few blocks from downtown shops, restaurants & pubs, the waterfront, park, plus easy access to major routes! Nothing to do...just move in and enjoy this lovely home...a true GEM!
Location
State MA
County Essex
Zoning R
Direction Water Street to Smith Street
Rooms
Family Room Skylight, Cathedral Ceiling(s), Beamed Ceilings, Closet, Flooring - Wood, Open Floorplan
Basement Full
Primary Bedroom Level Second
Dining Room Flooring - Hardwood, Exterior Access, Open Floorplan, Wainscoting, Crown Molding
Kitchen Flooring - Hardwood, Countertops - Stone/Granite/Solid, Countertops - Upgraded, Kitchen Island, Cabinets - Upgraded, Exterior Access, Open Floorplan, Recessed Lighting, Wainscoting, Crown Molding
Interior
Heating Central
Cooling Central Air
Flooring Wood, Tile, Marble, Bamboo, Hardwood
Appliance Range, Dishwasher, Microwave, Refrigerator, Washer, Dryer, Gas Water Heater, Tank Water Heater, Utility Connections for Gas Range, Utility Connections for Electric Dryer
Laundry First Floor, Washer Hookup
Basement Type Full
Exterior
Exterior Feature Rain Gutters
Community Features Public Transportation, Shopping, Park, Walk/Jog Trails, Medical Facility, Laundromat, Bike Path, Conservation Area, Highway Access, House of Worship, Marina, Public School, Sidewalks
Utilities Available for Gas Range, for Electric Dryer, Washer Hookup
Waterfront Description Beach Front, Ocean, 1 to 2 Mile To Beach, Beach Ownership(Public)
Roof Type Shingle
Total Parking Spaces 4
Garage No
Waterfront Description Beach Front, Ocean, 1 to 2 Mile To Beach, Beach Ownership(Public)
Building
Lot Description Level
Foundation Stone
Sewer Public Sewer
Water Public
Architectural Style Colonial
Schools
Elementary Schools Bresnahan
Middle Schools Knock
High Schools Newburyport
Others
Senior Community false
Read Less Info
Want to know what your home might be worth? Contact us for a FREE valuation!

Our team is ready to help you sell your home for the highest possible price ASAP
Bought with Alissa Christie • Bentley's
Get More Information
Ryan Askew
Sales Associate | License ID: 9578345
Sales Associate License ID: 9578345



