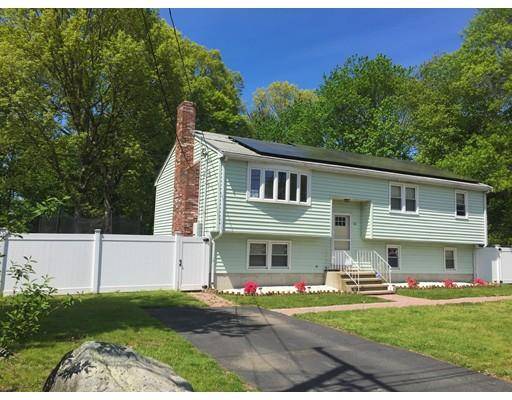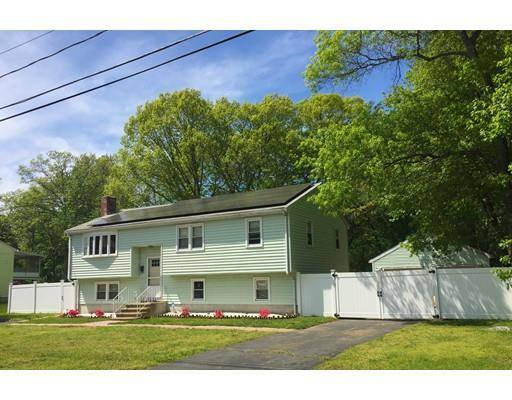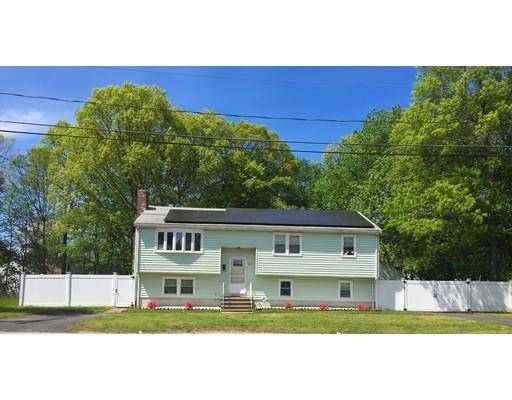For more information regarding the value of a property, please contact us for a free consultation.
Key Details
Sold Price $400,000
Property Type Single Family Home
Sub Type Single Family Residence
Listing Status Sold
Purchase Type For Sale
Square Footage 1,981 sqft
Price per Sqft $201
Subdivision West Side, Off West Elm Street
MLS Listing ID 72505278
Sold Date 08/15/19
Style Raised Ranch
Bedrooms 5
Full Baths 2
Year Built 1984
Annual Tax Amount $4,841
Tax Year 2019
Lot Size 0.280 Acres
Acres 0.28
Property Description
"LOCATION" "LOCATION" Here it is... THE ONE you have been waiting for!!! Nothing To Do, Just Move In And Enjoy ... Great westside location next to everything, close to all shopping, recreation, walk to the West Middle School and High School and close to the highway. This property has Surprisingly first floor with spacious 3 bedrooms, 1 full bathroom with jacuzzi and separate stand shower and marble counter top sink, The Kitchen has plenty of oak cabinets in great condition with Corian Counter tops and Stainless appliances. Beautiful and a finished walkout tile floor basement with a family room and 2 spacious bedrooms with 2 windows each and a full bathroom with a stand shower, perfect for a big family or a potential in-law. This property is conveniently located , yet tucked away on a peaceful dead end street. Bring your buyers fast. This one will not last. OPEN HOUSE Saturday 06/01.
Location
State MA
County Plymouth
Zoning R1C
Direction Use GPS , 4 minutes from route 24 exit 18 A
Rooms
Basement Full, Finished, Walk-Out Access
Primary Bedroom Level First
Interior
Heating Forced Air, Oil
Cooling Window Unit(s)
Flooring Wood, Tile, Vinyl, Bamboo
Fireplaces Number 1
Appliance Electric Water Heater, Utility Connections for Electric Range, Utility Connections for Electric Dryer
Laundry In Basement, Washer Hookup
Basement Type Full, Finished, Walk-Out Access
Exterior
Exterior Feature Rain Gutters
Garage Spaces 2.0
Fence Fenced/Enclosed
Pool Above Ground
Community Features Public Transportation, Shopping, Pool, Medical Facility, Highway Access, Public School
Utilities Available for Electric Range, for Electric Dryer, Washer Hookup
Roof Type Shingle
Total Parking Spaces 4
Garage Yes
Private Pool true
Building
Lot Description Cleared
Foundation Concrete Perimeter
Sewer Public Sewer
Water Well
Architectural Style Raised Ranch
Schools
Elementary Schools George School
Middle Schools W Middle School
High Schools Brockton High
Read Less Info
Want to know what your home might be worth? Contact us for a FREE valuation!

Our team is ready to help you sell your home for the highest possible price ASAP
Bought with Fritznel Gabelus • Keller Williams Elite
Get More Information
Ryan Askew
Sales Associate | License ID: 9578345
Sales Associate License ID: 9578345



