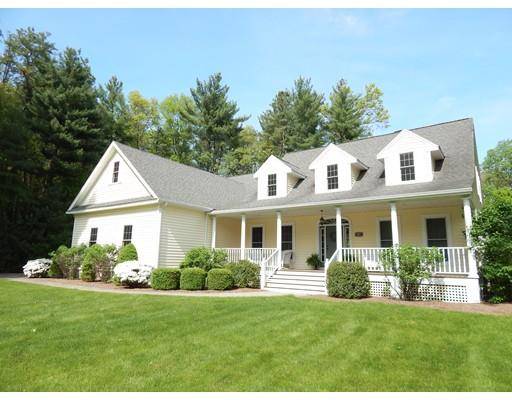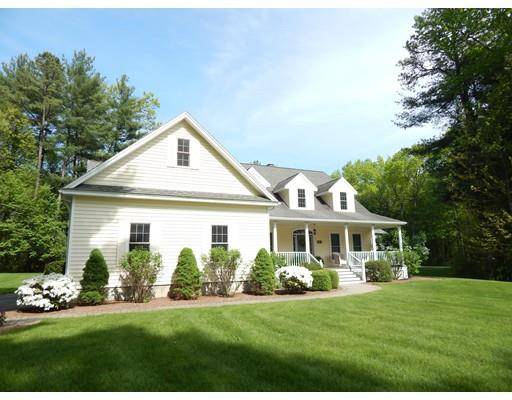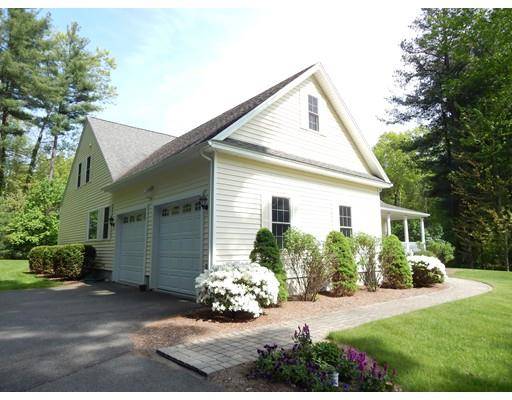For more information regarding the value of a property, please contact us for a free consultation.
Key Details
Sold Price $539,300
Property Type Single Family Home
Sub Type Single Family Residence
Listing Status Sold
Purchase Type For Sale
Square Footage 3,397 sqft
Price per Sqft $158
MLS Listing ID 72505372
Sold Date 08/01/19
Style Cape, Contemporary
Bedrooms 4
Full Baths 3
HOA Y/N false
Year Built 2004
Annual Tax Amount $7,348
Tax Year 2019
Lot Size 0.790 Acres
Acres 0.79
Property Description
House Beautiful! Best describes this most enchanting home. Custom built and impeccably maintained this home welcomes you on to its large porch. Open the front door to a gracious entry way leading to the dining room and open living room with fire place, a light and bright kitchen with a large breakfast area overlooks the back yard. Step outside to the open deck and custom patio, just beyond the large lawn area is a sparkling inground pool and pool house. The master bedroom is tucked away on the on the first floor and two additional bedrooms and a full bath on this level. The second floor features a large bedroom a full bath and an enormous family room with plenty of room for a ping pong table, a viewing area and more! Whether you are hosting a large party or want a cozy night in front of the fireplace this home can accommodate both beautifully. This special home is the one you have been waiting for.
Location
State MA
County Franklin
Zoning RR
Direction South Silver or Plumtree Road to North Plain Road
Rooms
Family Room Closet, Flooring - Wall to Wall Carpet, Cable Hookup
Basement Full, Interior Entry, Bulkhead
Primary Bedroom Level First
Dining Room Flooring - Wood
Kitchen Flooring - Wood, Countertops - Stone/Granite/Solid, Stainless Steel Appliances
Interior
Interior Features Mud Room
Heating Forced Air, Oil
Cooling Central Air
Flooring Wood, Tile, Carpet
Fireplaces Number 1
Fireplaces Type Living Room
Appliance Range, Dishwasher, Electric Water Heater, Utility Connections for Electric Range, Utility Connections for Electric Oven, Utility Connections for Electric Dryer
Laundry In Basement, Washer Hookup
Basement Type Full, Interior Entry, Bulkhead
Exterior
Garage Spaces 2.0
Pool In Ground
Community Features Public Transportation, Walk/Jog Trails
Utilities Available for Electric Range, for Electric Oven, for Electric Dryer, Washer Hookup
Roof Type Shingle
Total Parking Spaces 6
Garage Yes
Private Pool true
Building
Foundation Concrete Perimeter
Sewer Private Sewer
Water Public
Architectural Style Cape, Contemporary
Schools
Elementary Schools Sunderland Elem
Middle Schools Frontier Reg Ms
High Schools Frontier Reg Hs
Others
Senior Community false
Read Less Info
Want to know what your home might be worth? Contact us for a FREE valuation!

Our team is ready to help you sell your home for the highest possible price ASAP
Bought with Ann B. Sutliff • Jones Group REALTORS®
Get More Information
Ryan Askew
Sales Associate | License ID: 9578345
Sales Associate License ID: 9578345



