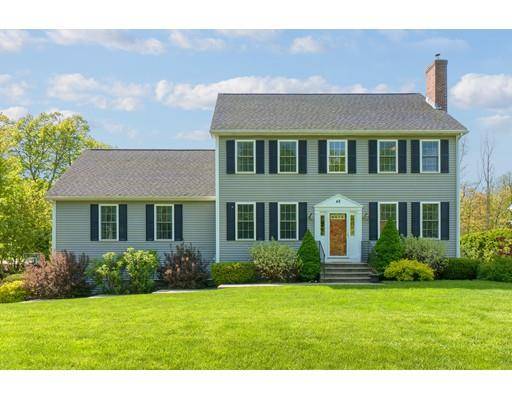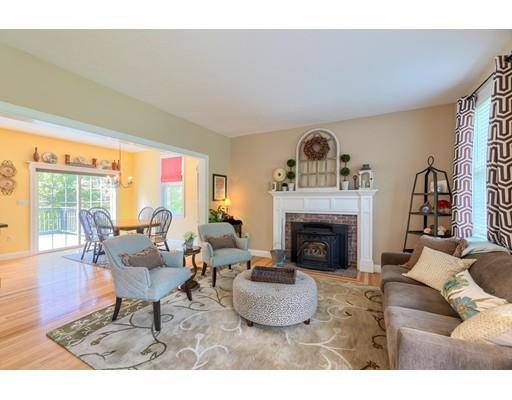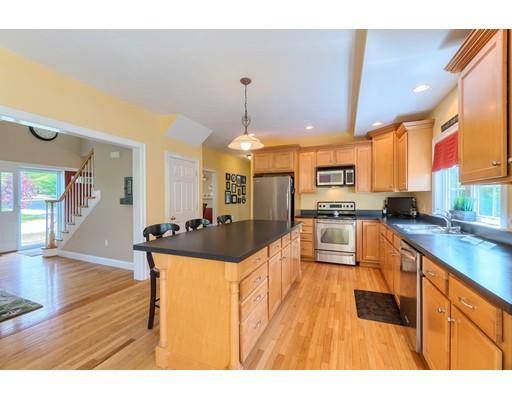For more information regarding the value of a property, please contact us for a free consultation.
Key Details
Sold Price $507,500
Property Type Single Family Home
Sub Type Single Family Residence
Listing Status Sold
Purchase Type For Sale
Square Footage 2,449 sqft
Price per Sqft $207
MLS Listing ID 72505509
Sold Date 06/27/19
Style Colonial
Bedrooms 3
Full Baths 2
Half Baths 1
Year Built 2004
Annual Tax Amount $6,780
Tax Year 2019
Lot Size 0.920 Acres
Acres 0.92
Property Description
Welcome home! Move right into this 3 bedroom, 2.5 bath home in a desirable Sterling neighborhood. Entertain your friends with this flexible open floor plan which is flooded with natural light. The kitchen is filled with stainless steel appliances, large center island, cabinet storage, and lovely breakfast room which leads out to the large deck, overlooking the beautifully landscaped yard. Hardwood floors throughout first floor kitchen, dining and living area. First floor also offers a oversized family room with a gas fireplace & living room with a pellet stove. The second floor offers a fabulous master suite with a separate sitting room/nursery, walk-in closet and a spa like bathroom. There are also two additional spacious bedrooms and a full bathroom on this level. The finished walkout lower level is the perfect play room/gym/bonus room. Conveniently located within a short distance to Sterling Center and 190.
Location
State MA
County Worcester
Zoning Residental
Direction Redstone Hill Road to Redstone Place.
Rooms
Family Room Cathedral Ceiling(s), Flooring - Wall to Wall Carpet
Primary Bedroom Level Second
Dining Room Flooring - Hardwood
Kitchen Flooring - Hardwood, Kitchen Island, Recessed Lighting, Stainless Steel Appliances
Interior
Interior Features Breakfast Bar / Nook, Recessed Lighting, Storage, Bonus Room, Sitting Room
Heating Forced Air, Electric Baseboard, Oil
Cooling Central Air
Flooring Wood, Tile, Carpet, Flooring - Laminate, Flooring - Wall to Wall Carpet
Fireplaces Number 2
Fireplaces Type Family Room, Living Room
Appliance Range, Dishwasher, Microwave, Washer, Dryer, Oil Water Heater, Utility Connections for Electric Range, Utility Connections for Electric Dryer
Laundry Electric Dryer Hookup, Washer Hookup, First Floor
Exterior
Exterior Feature Storage, Professional Landscaping
Garage Spaces 2.0
Fence Invisible
Community Features Walk/Jog Trails, Golf, Highway Access, Public School
Utilities Available for Electric Range, for Electric Dryer, Washer Hookup
Waterfront Description Beach Front, Lake/Pond, Beach Ownership(Public)
Roof Type Shingle
Total Parking Spaces 6
Garage Yes
Waterfront Description Beach Front, Lake/Pond, Beach Ownership(Public)
Building
Foundation Concrete Perimeter
Sewer Private Sewer
Water Public
Schools
Elementary Schools Houghton
Middle Schools Chocksett
High Schools Wachusett
Others
Senior Community false
Acceptable Financing Contract
Listing Terms Contract
Read Less Info
Want to know what your home might be worth? Contact us for a FREE valuation!

Our team is ready to help you sell your home for the highest possible price ASAP
Bought with Nancy Whitehouse-Bain • Keller Williams Realty-Merrimack
Get More Information
Ryan Askew
Sales Associate | License ID: 9578345
Sales Associate License ID: 9578345



