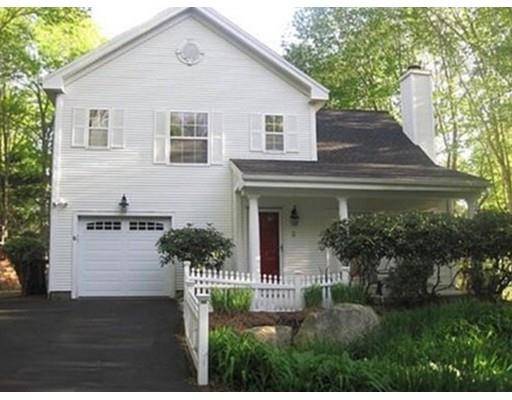For more information regarding the value of a property, please contact us for a free consultation.
Key Details
Sold Price $399,900
Property Type Single Family Home
Sub Type Single Family Residence
Listing Status Sold
Purchase Type For Sale
Square Footage 1,363 sqft
Price per Sqft $293
Subdivision Summerfield
MLS Listing ID 72506933
Sold Date 07/29/19
Style Colonial
Bedrooms 2
Full Baths 1
Half Baths 1
HOA Fees $135/mo
HOA Y/N true
Year Built 1993
Annual Tax Amount $5,122
Tax Year 2019
Lot Size 10,454 Sqft
Acres 0.24
Property Description
Open house Sunday 6/23 1-3pm. Lovely seven room colonial in desirable Summerfield Development on a corner lot. Enjoy the spacious living room with high ceilings open to the loft with a cozy gas fireplace. Kitchen has all new stainless appliances and granite counter tops and opens to the Dining room. Open the slider and enter the brick patio overlooking a nice flat yard with an awesome play set which is included.The second level includes two nice sized bedrooms, a Loft (which can be used for an office) and a spare room. All new wall to wall carpet on the second floor with a skylight that brightens up the Loft. Recent updates include new flooring on first level and new carpeting on the second level, new stainless steel appliances in the kitchen, roof is 2 years young, new FHA gas furnace 2018. Includes Central Air. One car garage opens into dining room. Hang out on your cozy front porch. Summerfield includes a pool, tennis court, basketball court and community club house.
Location
State MA
County Norfolk
Zoning R40
Direction Cannon Forge Drive to Independance Drive to Payn Rd.
Rooms
Primary Bedroom Level Second
Dining Room Flooring - Laminate, Slider, Lighting - Pendant
Kitchen Flooring - Laminate, Countertops - Stone/Granite/Solid, Breakfast Bar / Nook, Stainless Steel Appliances, Lighting - Overhead
Interior
Interior Features Den, Loft
Heating Forced Air, Natural Gas
Cooling Central Air
Flooring Tile, Laminate, Flooring - Wall to Wall Carpet
Fireplaces Number 1
Fireplaces Type Living Room
Appliance Electric Water Heater
Laundry Second Floor
Exterior
Exterior Feature Rain Gutters
Garage Spaces 1.0
Community Features Shopping, Pool, Tennis Court(s), Park, Walk/Jog Trails
Roof Type Shingle
Total Parking Spaces 2
Garage Yes
Building
Lot Description Corner Lot, Wooded, Level
Foundation Slab
Sewer Public Sewer
Water Public
Architectural Style Colonial
Read Less Info
Want to know what your home might be worth? Contact us for a FREE valuation!

Our team is ready to help you sell your home for the highest possible price ASAP
Bought with Jill Cohen • Redfin Corp.
Get More Information
Ryan Askew
Sales Associate | License ID: 9578345
Sales Associate License ID: 9578345



