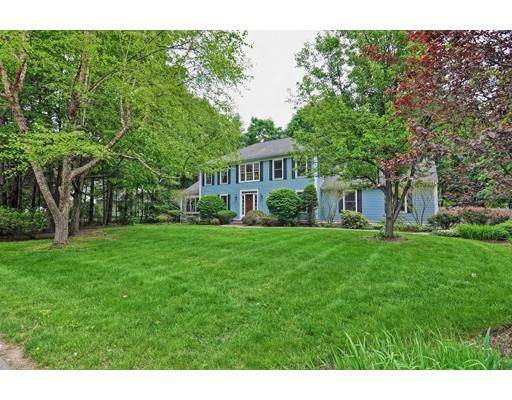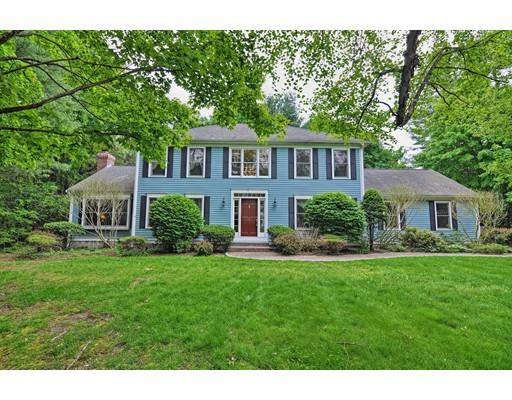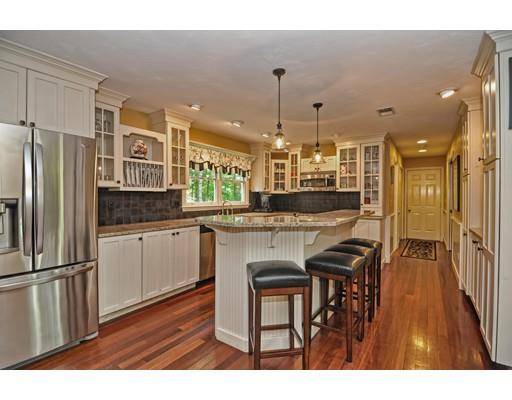For more information regarding the value of a property, please contact us for a free consultation.
Key Details
Sold Price $650,000
Property Type Single Family Home
Sub Type Single Family Residence
Listing Status Sold
Purchase Type For Sale
Square Footage 2,456 sqft
Price per Sqft $264
MLS Listing ID 72507565
Sold Date 08/08/19
Style Colonial
Bedrooms 3
Full Baths 2
Half Baths 1
HOA Fees $19/ann
HOA Y/N true
Year Built 1998
Annual Tax Amount $8,442
Tax Year 2019
Lot Size 0.800 Acres
Acres 0.8
Property Description
Nothing to do but move in to this gorgeous colonial that sits on a quiet, dead end, cul de sac neighborhood. First floor offers an updated, eat in kitchen with granite counter tops, center island, stainless appliances and white cabinets with glass inlays. The kitchen opens to a huge front to back living room with a fire place. There's also a screened in porch off the living room that overlooks a generous deck and a huge fenced in, private back yard. A large dining room, a spectacular home office, and a updated 1/2 bath/laundry room round out the first floor that has cherry hardwood floors throughout. The highlight of the 2nd floor is the newly renovated master bathroom with all new tile, soaking tub and a beautiful glass enclosed shower. A large master bedroom with a walk in closet, 2 additional good sized bedrooms and another updated bathroom are also on the second level, again..with hardwood floors throughout. Professionally landscaped grounds and a large 2-car garage as well.
Location
State MA
County Norfolk
Zoning res
Direction use google maps
Rooms
Basement Full, Bulkhead, Radon Remediation System, Concrete, Unfinished
Primary Bedroom Level Second
Dining Room Flooring - Hardwood, French Doors, Chair Rail, Wainscoting, Lighting - Overhead, Crown Molding
Kitchen Closet/Cabinets - Custom Built, Flooring - Hardwood, Dining Area, Pantry, Countertops - Stone/Granite/Solid, Kitchen Island, Cabinets - Upgraded, Deck - Exterior, Open Floorplan, Remodeled, Stainless Steel Appliances, Crown Molding
Interior
Interior Features Cable Hookup, Wainscoting, Crown Molding, Home Office, Sun Room, Central Vacuum
Heating Forced Air, Natural Gas
Cooling Central Air
Flooring Wood, Tile, Hardwood, Flooring - Hardwood, Flooring - Wood
Fireplaces Number 1
Fireplaces Type Living Room
Appliance Range, Dishwasher, Microwave, Countertop Range, Refrigerator, Washer, Dryer, Gas Water Heater, Utility Connections for Gas Range, Utility Connections for Electric Range
Basement Type Full, Bulkhead, Radon Remediation System, Concrete, Unfinished
Exterior
Exterior Feature Balcony / Deck, Rain Gutters, Sprinkler System
Garage Spaces 2.0
Fence Fenced/Enclosed, Fenced
Community Features Public Transportation, Shopping, Tennis Court(s), Park, Walk/Jog Trails, Golf, Medical Facility, Conservation Area, Highway Access, House of Worship, Public School, T-Station
Utilities Available for Gas Range, for Electric Range
Roof Type Shingle
Total Parking Spaces 6
Garage Yes
Building
Lot Description Level
Foundation Concrete Perimeter
Sewer Private Sewer
Water Public
Architectural Style Colonial
Schools
High Schools Foxboro High
Others
Senior Community false
Acceptable Financing Contract
Listing Terms Contract
Read Less Info
Want to know what your home might be worth? Contact us for a FREE valuation!

Our team is ready to help you sell your home for the highest possible price ASAP
Bought with Kimberly Ellis • Berkshire Hathaway HomeServices Page Realty
Get More Information
Ryan Askew
Sales Associate | License ID: 9578345
Sales Associate License ID: 9578345



