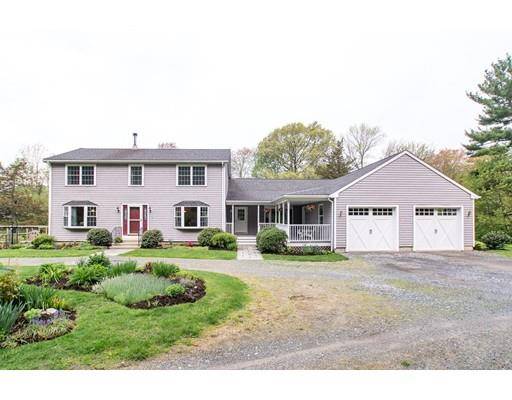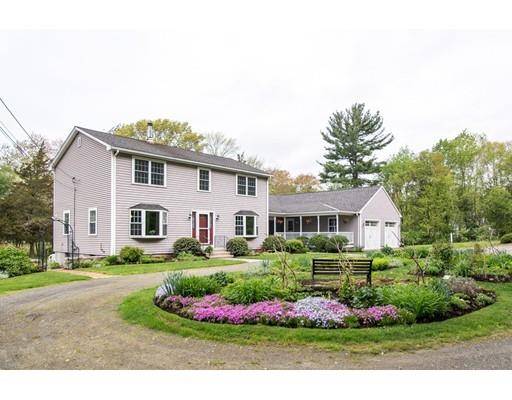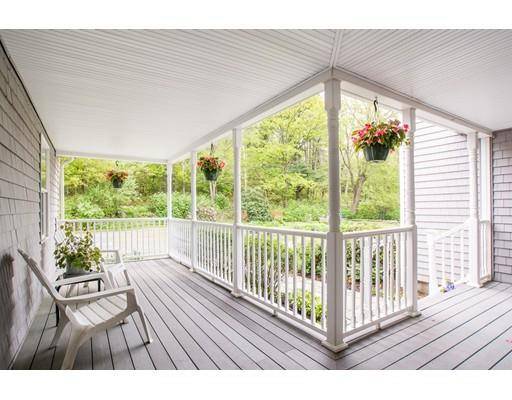For more information regarding the value of a property, please contact us for a free consultation.
Key Details
Sold Price $590,000
Property Type Single Family Home
Sub Type Single Family Residence
Listing Status Sold
Purchase Type For Sale
Square Footage 3,611 sqft
Price per Sqft $163
MLS Listing ID 72507814
Sold Date 08/08/19
Style Colonial
Bedrooms 4
Full Baths 3
Half Baths 1
Year Built 1987
Annual Tax Amount $8,482
Tax Year 2019
Lot Size 1.840 Acres
Acres 1.84
Property Description
No other like this!!!!! This unique property offers a brilliant design for the multi-generational family lifestyle. Thoughtful attention to detail shows through the complete 2007-2008 home renovation and addition of a 1238 sq. ft. IN LAW Apartment. The handicap accessible in law space offers the perfect degree of separation for mom and dad to live independently , yet only steps away from family. They will enjoy the impressive open floor plan with hardwoods , fully appointed kitchen , laundry and outdoor garden space. The main house has an open floor plan that flows easily even for those big Holiday parties. Every window frames the view of beautiful perennial gardens. Warm neutral color pallet and glistening hardwoods down stairs. New carpet, fresh paint and tasteful updates to the upstairs bedrooms and baths make this home move in ready . Upton State Forest just steps away. Highly rated schools and easy commute to Rt. 9 Westboro, 495 and 90. Open House Sat 11- 12:3
Location
State MA
County Worcester
Zoning 5
Direction 495 to High st. Right on Westboro rd. OR 135 Westboro to Upton rd/Westboro rd.
Rooms
Basement Full
Primary Bedroom Level Second
Dining Room Flooring - Hardwood, Window(s) - Picture, Wet Bar
Kitchen Flooring - Stone/Ceramic Tile, Countertops - Stone/Granite/Solid, Kitchen Island, Country Kitchen, Recessed Lighting, Remodeled, Storage
Interior
Interior Features Bathroom - Full, Bathroom - Tiled With Tub & Shower, Closet, Bathroom - Tiled With Shower Stall, Closet - Walk-in, Closet/Cabinets - Custom Built, Country Kitchen, High Speed Internet Hookup, Open Floor Plan, Recessed Lighting, Closet - Double, Bathroom, Accessory Apt., Sun Room, Internet Available - Broadband
Heating Baseboard, Oil
Cooling Window Unit(s)
Flooring Flooring - Stone/Ceramic Tile, Flooring - Hardwood
Fireplaces Type Wood / Coal / Pellet Stove
Appliance Range, Dishwasher, Refrigerator, Washer, Dryer, Utility Connections for Electric Oven, Utility Connections for Electric Dryer
Laundry Dryer Hookup - Electric, Washer Hookup
Basement Type Full
Exterior
Exterior Feature Fruit Trees, Garden
Garage Spaces 2.0
Community Features Shopping, Park, Walk/Jog Trails, Stable(s), Golf, Medical Facility, Bike Path, Conservation Area, Highway Access, Public School
Utilities Available for Electric Oven, for Electric Dryer, Washer Hookup, Generator Connection
Waterfront Description Beach Front, Lake/Pond, 1 to 2 Mile To Beach, Beach Ownership(Public)
Roof Type Shingle
Total Parking Spaces 6
Garage Yes
Waterfront Description Beach Front, Lake/Pond, 1 to 2 Mile To Beach, Beach Ownership(Public)
Building
Lot Description Level
Foundation Concrete Perimeter
Sewer Private Sewer
Water Private
Schools
Elementary Schools Memorial
Middle Schools Miscoe
High Schools Nipmuc/Bvt
Others
Acceptable Financing Contract
Listing Terms Contract
Read Less Info
Want to know what your home might be worth? Contact us for a FREE valuation!

Our team is ready to help you sell your home for the highest possible price ASAP
Bought with Cori Oehley • Real Living Suburban Lifestyle Real Estate
Get More Information
Ryan Askew
Sales Associate | License ID: 9578345
Sales Associate License ID: 9578345



