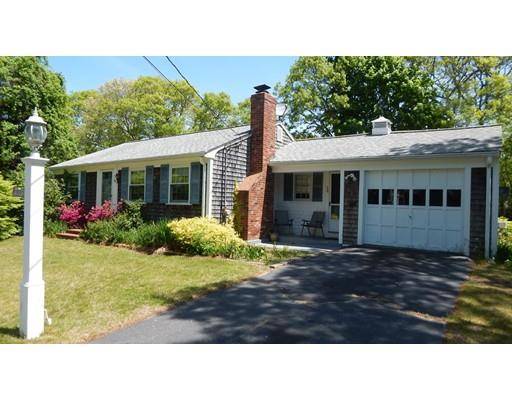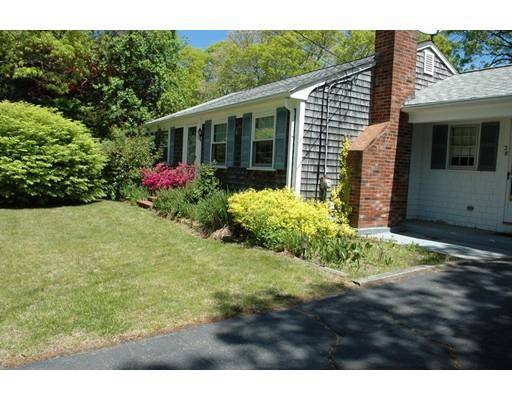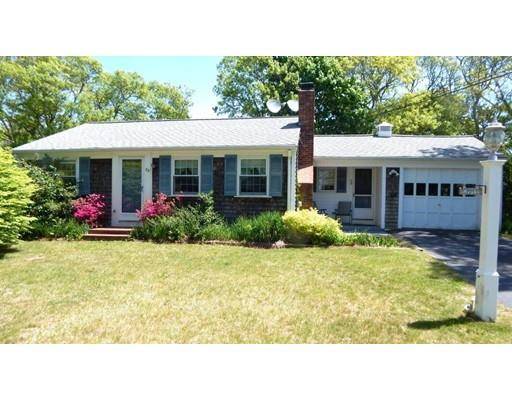For more information regarding the value of a property, please contact us for a free consultation.
Key Details
Sold Price $317,000
Property Type Single Family Home
Sub Type Single Family Residence
Listing Status Sold
Purchase Type For Sale
Square Footage 1,152 sqft
Price per Sqft $275
Subdivision Bakers Path Colony
MLS Listing ID 72508053
Sold Date 07/31/19
Style Ranch
Bedrooms 2
Full Baths 1
Half Baths 1
HOA Y/N true
Year Built 1972
Annual Tax Amount $2,606
Tax Year 2019
Lot Size 10,018 Sqft
Acres 0.23
Property Description
This 2-bedroom 1½ bath home features updated baths, wood floors, a cozy living room with fireplace and built-in bookcases. The dining room has chair rails and a sparkling chandelier. The bonus 18 X 18 family room highlights a wood floor, skylight and slider to patio and rear yard. Outside there is a comfortable patio area with awning, irrigation system, outside shower and garden shed. After a day of biking, hiking, golf and tennis or enjoying the beach, take the opportunity to relax in the family room in air-conditioned comfort. This is your opportunity to own a great family home in one of South Yarmouth's most sought-after neighborhoods with close access to tennis courts, shopping, or the facilities of DY high school and the home field of the DY Red Sox.
Location
State MA
County Barnstable
Area South Yarmouth
Zoning Res
Direction Exit 8 to south on Station Avenue, past DY high school and left at tennis courts to second left to 2
Rooms
Family Room Bathroom - Half, Skylight, Closet, Flooring - Wood, Exterior Access, Slider
Basement Partial, Interior Entry, Bulkhead, Concrete
Primary Bedroom Level Main
Dining Room Flooring - Hardwood, Chair Rail
Kitchen Flooring - Vinyl
Interior
Heating Central, Forced Air, Natural Gas
Cooling Central Air
Flooring Wood, Vinyl
Fireplaces Number 1
Fireplaces Type Living Room
Appliance Range, Dishwasher, Microwave, Refrigerator, Gas Water Heater, Utility Connections for Electric Range, Utility Connections for Gas Dryer
Basement Type Partial, Interior Entry, Bulkhead, Concrete
Exterior
Exterior Feature Rain Gutters, Storage, Sprinkler System
Garage Spaces 1.0
Community Features Shopping, Tennis Court(s), Walk/Jog Trails, Golf, Bike Path, Public School
Utilities Available for Electric Range, for Gas Dryer
Roof Type Shingle
Total Parking Spaces 4
Garage Yes
Building
Lot Description Cleared
Foundation Concrete Perimeter
Sewer Private Sewer
Water Public
Architectural Style Ranch
Schools
Elementary Schools D-Y
Middle Schools D-Y
High Schools D-Y
Others
Acceptable Financing Contract
Listing Terms Contract
Read Less Info
Want to know what your home might be worth? Contact us for a FREE valuation!

Our team is ready to help you sell your home for the highest possible price ASAP
Bought with Sue Haugh Team • Kinlin Grover Real Estate
Get More Information
Ryan Askew
Sales Associate | License ID: 9578345
Sales Associate License ID: 9578345



