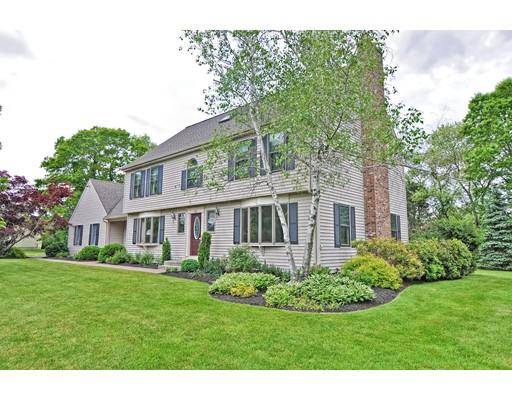For more information regarding the value of a property, please contact us for a free consultation.
Key Details
Sold Price $524,500
Property Type Single Family Home
Sub Type Single Family Residence
Listing Status Sold
Purchase Type For Sale
Square Footage 2,716 sqft
Price per Sqft $193
Subdivision The Meadows
MLS Listing ID 72509420
Sold Date 07/22/19
Style Colonial, Garrison
Bedrooms 3
Full Baths 2
Half Baths 1
HOA Y/N false
Year Built 1987
Annual Tax Amount $6,012
Tax Year 2019
Lot Size 1.080 Acres
Acres 1.08
Property Description
New Listing Available in The Meadows! This meticulously maintained Colonial is set on a picture perfect 1.08 acre level parcel of beautiful lawn with 5 zone irrigation. The mature landscaping hugs the perimeter which makes the expansive rear yard incredibly private and ideal for enjoying the back deck or for a future pool! Bright and white new kitchen updated in 2014, large center island with seating, pendant lights, stainless appliances, under cabinet lighting and custom back splash! The floor plan is incredible-each room is spacious and the closet space is amazing! Master bedroom features vaulted ceilings with a lofted bonus room above, walk in closet and an en suite bathroom with whirlpool tub and separate shower! First floor consists of an eat in kitchen,dining, family, living, laundry, half bath! Central air, first floor laundry, 2 car garage, newer siding, roof, carpeting and heating system, recently painted interior. This location is an incredible place to call home!
Location
State MA
County Bristol
Area North Seekonk
Zoning R
Direction Route 152 (Newman Ave) to Brown Ave, Left on Pheasant Ridge Rd. Ledgemont Country Club on the left
Rooms
Family Room Flooring - Wall to Wall Carpet, Recessed Lighting
Basement Full, Interior Entry, Bulkhead, Concrete, Unfinished
Primary Bedroom Level Second
Dining Room Flooring - Hardwood, Window(s) - Bay/Bow/Box, Open Floorplan
Kitchen Flooring - Hardwood, Dining Area, Pantry, Countertops - Stone/Granite/Solid, Kitchen Island, Open Floorplan, Recessed Lighting, Stainless Steel Appliances
Interior
Interior Features Closet, Office, Bonus Room
Heating Baseboard
Cooling Central Air, Heat Pump, Ductless
Flooring Wood, Tile, Carpet, Hardwood, Flooring - Wall to Wall Carpet
Fireplaces Number 1
Fireplaces Type Family Room
Appliance Range, Dishwasher, Microwave, Refrigerator, Washer, Dryer, Electric Water Heater, Tank Water Heater, Plumbed For Ice Maker, Utility Connections for Electric Range, Utility Connections for Gas Dryer
Laundry Flooring - Stone/Ceramic Tile, First Floor, Washer Hookup
Basement Type Full, Interior Entry, Bulkhead, Concrete, Unfinished
Exterior
Exterior Feature Rain Gutters, Sprinkler System
Garage Spaces 2.0
Community Features Public Transportation, Shopping, Pool, Tennis Court(s), Golf, Highway Access, House of Worship, Private School, Public School, T-Station, Other
Utilities Available for Electric Range, for Gas Dryer, Washer Hookup, Icemaker Connection
Roof Type Shingle
Total Parking Spaces 8
Garage Yes
Building
Lot Description Corner Lot, Level
Foundation Concrete Perimeter
Sewer Private Sewer
Water Public
Schools
Elementary Schools Mildred Aitken
Middle Schools Hurley
High Schools Seekonk High
Others
Senior Community false
Read Less Info
Want to know what your home might be worth? Contact us for a FREE valuation!

Our team is ready to help you sell your home for the highest possible price ASAP
Bought with Lisa Carreiro • The Mello Group, Inc.
Get More Information
Ryan Askew
Sales Associate | License ID: 9578345
Sales Associate License ID: 9578345



