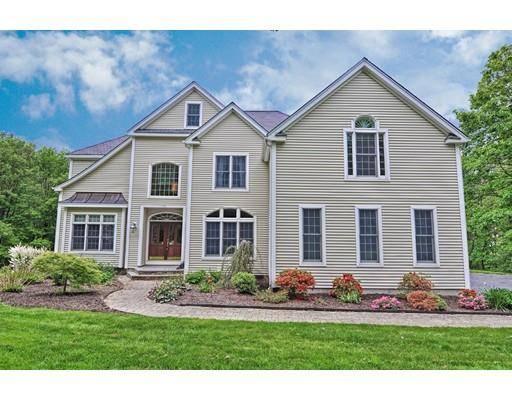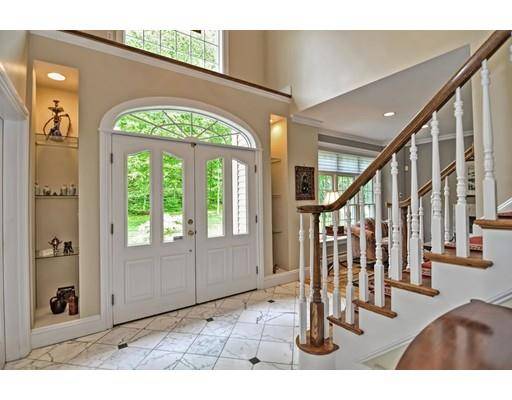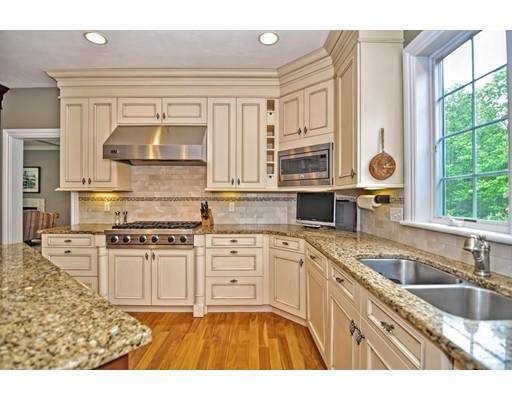For more information regarding the value of a property, please contact us for a free consultation.
Key Details
Sold Price $670,000
Property Type Single Family Home
Sub Type Single Family Residence
Listing Status Sold
Purchase Type For Sale
Square Footage 4,491 sqft
Price per Sqft $149
MLS Listing ID 72509880
Sold Date 08/07/19
Style Colonial
Bedrooms 4
Full Baths 4
Half Baths 1
HOA Y/N false
Year Built 2002
Annual Tax Amount $10,874
Tax Year 2019
Lot Size 2.000 Acres
Acres 2.0
Property Description
Pristine Colonial conveniently situated between Upton & Westborough offers a unique floor plan with two master suites. Three floors of beautiful hardwood grace this magnificent custom built home. The 2 story marble foyer greets you and opens to the formal living room with fireplace and flows into the open dining room with wainscoting, crown moldings. Stunning kitchen features 6 burner Viking propane gas range, double ovens, granite counters. Cathedral family room with granite fireplace and balcony above. Private first floor study for working from home, or just hiding away with a good book. Expansive master en suite boasts a luxurious masterbath with vaulted ceiling and private sitting area with fireplace and balcony to relax at the end of the day. The custom built master walk in closet was made for the most discriminating buyer. If that's not enough there is a newly refinished walk out basement with custom built in shelving, fireplace and slider to the mini (hobby)train station.
Location
State MA
County Worcester
Zoning 5
Direction Ruggles St West Bound to North St Upton or Upton Rd to North St
Rooms
Family Room Cathedral Ceiling(s), Ceiling Fan(s), Flooring - Hardwood
Basement Full, Finished, Walk-Out Access
Primary Bedroom Level Second
Dining Room Flooring - Hardwood, Chair Rail, Open Floorplan, Wainscoting
Interior
Interior Features Cabinets - Upgraded, Bathroom - 3/4, Countertops - Stone/Granite/Solid, Bathroom - Full, Office, Play Room, Bathroom
Heating Baseboard, Oil, Fireplace
Cooling Central Air
Flooring Tile, Hardwood, Flooring - Hardwood, Flooring - Stone/Ceramic Tile
Fireplaces Number 4
Fireplaces Type Family Room, Living Room, Master Bedroom
Appliance Range, Dishwasher, Refrigerator, Wine Refrigerator, Oil Water Heater, Tank Water Heater, Utility Connections for Gas Range, Utility Connections for Electric Oven
Laundry Flooring - Stone/Ceramic Tile, Second Floor, Washer Hookup
Basement Type Full, Finished, Walk-Out Access
Exterior
Exterior Feature Rain Gutters, Professional Landscaping
Garage Spaces 3.0
Community Features Walk/Jog Trails, Stable(s), Conservation Area, Public School, T-Station
Utilities Available for Gas Range, for Electric Oven, Washer Hookup
Waterfront Description Beach Front, Lake/Pond, 1 to 2 Mile To Beach, Beach Ownership(Public)
Roof Type Shingle
Total Parking Spaces 7
Garage Yes
Waterfront Description Beach Front, Lake/Pond, 1 to 2 Mile To Beach, Beach Ownership(Public)
Building
Foundation Concrete Perimeter
Sewer Private Sewer
Water Private
Schools
Elementary Schools Memorial
Middle Schools Miscoe Hill
High Schools Nipmuc/Or Bvt
Others
Acceptable Financing Contract
Listing Terms Contract
Read Less Info
Want to know what your home might be worth? Contact us for a FREE valuation!

Our team is ready to help you sell your home for the highest possible price ASAP
Bought with Bill McCormick • McCormick Properties
Get More Information
Ryan Askew
Sales Associate | License ID: 9578345
Sales Associate License ID: 9578345



