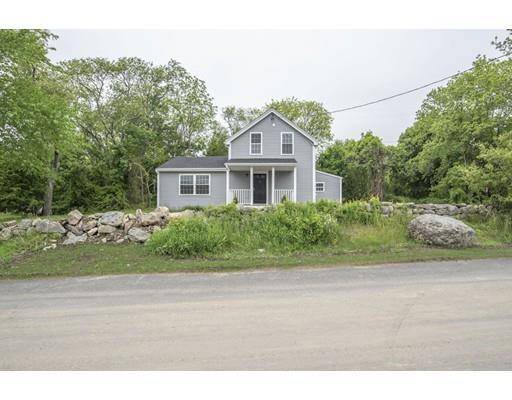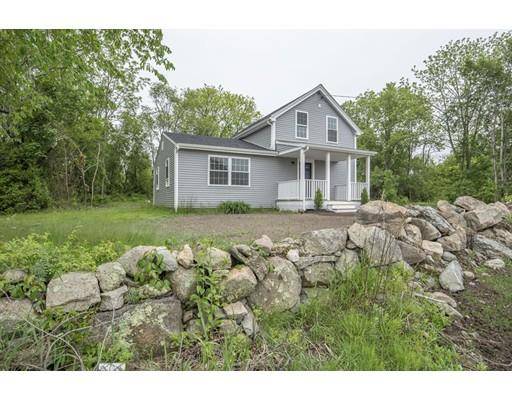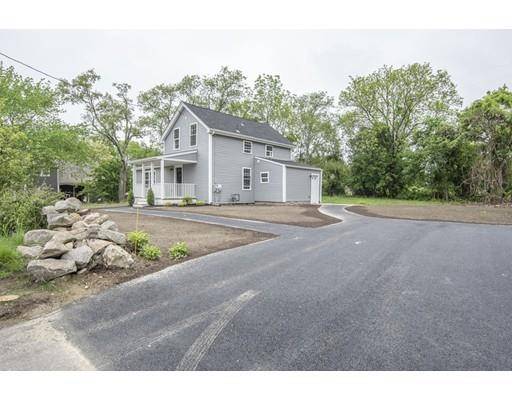For more information regarding the value of a property, please contact us for a free consultation.
Key Details
Sold Price $297,000
Property Type Single Family Home
Sub Type Single Family Residence
Listing Status Sold
Purchase Type For Sale
Square Footage 1,222 sqft
Price per Sqft $243
Subdivision Highlands
MLS Listing ID 72509965
Sold Date 07/23/19
Style Colonial, Farmhouse
Bedrooms 3
Full Baths 2
Year Built 1900
Annual Tax Amount $2,664
Tax Year 2019
Lot Size 6,534 Sqft
Acres 0.15
Property Description
Nestled within a new Highlands development is this completely remodeled 3 bedroom 2 bath "farmhouse" style home. There is absolutely nothing to do but move into this adorable home. Everything is new! Plumbing, 200 amp service, replacement windows, new siding, new kitchen, 2 baths, new 2 zone AC & heating systems, and the list goes on. The location is fabulous! Conveniently located off Highland Ave , this home is close to Route 24, Industrial Park, Amazon, several nursing homes, hospitals as well as school systems.
Location
State MA
County Bristol
Zoning S
Direction Highland Ave to Driftwood
Rooms
Basement Full, Crawl Space, Interior Entry, Sump Pump, Concrete
Primary Bedroom Level Main
Kitchen Flooring - Hardwood, Dining Area, Kitchen Island, Cabinets - Upgraded
Interior
Heating Central, Forced Air, Natural Gas
Cooling Central Air
Flooring Tile, Carpet, Hardwood
Appliance Dishwasher, Gas Water Heater, Tank Water Heater, Utility Connections for Gas Range, Utility Connections for Electric Dryer
Laundry Washer Hookup
Basement Type Full, Crawl Space, Interior Entry, Sump Pump, Concrete
Exterior
Exterior Feature Rain Gutters, Storage
Community Features Public Transportation, Shopping, Park, Walk/Jog Trails, Medical Facility, Highway Access, House of Worship, Private School, Public School
Utilities Available for Gas Range, for Electric Dryer, Washer Hookup
Roof Type Shingle
Total Parking Spaces 4
Garage No
Building
Lot Description Cleared
Foundation Stone
Sewer Public Sewer
Water Public
Read Less Info
Want to know what your home might be worth? Contact us for a FREE valuation!

Our team is ready to help you sell your home for the highest possible price ASAP
Bought with Marilyn Breare • Proline Realty, Inc.
Get More Information
Ryan Askew
Sales Associate | License ID: 9578345
Sales Associate License ID: 9578345



