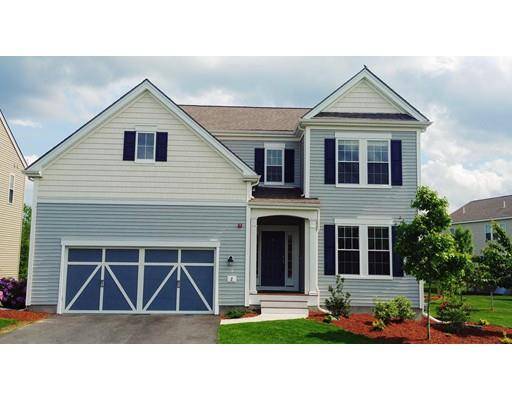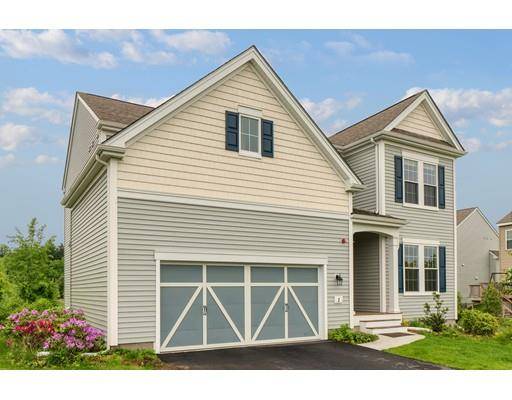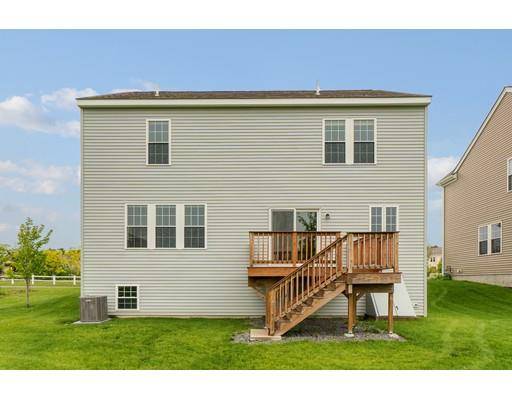For more information regarding the value of a property, please contact us for a free consultation.
Key Details
Sold Price $717,750
Property Type Single Family Home
Sub Type Single Family Residence
Listing Status Sold
Purchase Type For Sale
Square Footage 2,898 sqft
Price per Sqft $247
Subdivision Legacy Farms
MLS Listing ID 72510530
Sold Date 07/30/19
Style Colonial
Bedrooms 3
Full Baths 2
Half Baths 1
HOA Fees $172/mo
HOA Y/N true
Year Built 2017
Annual Tax Amount $11,328
Tax Year 2019
Property Description
HIGHLY SOUGHT AFTER RESALE IN LEGACY FARMS! POPULAR DAVIDSON HOME STYLE. This fabulous Davidson home features a 2 story foyer; large eat-in granite kitchen with center island and stainless appliances opens to a sun-filled family room with gas fireplace; formal dining room with detailed moldings plus a separate office/den/play room. The 2nd floor boasts a king size master suite and master bath with large shower, double sink countertops, soaking tub and huge walk-in closet, two additional spacious bedrooms, main bath, laundry room and a large 10X20 loft. The full basement offers potential for finishing; deck overlooking beautiful landscaped grounds ; 2 car garage plus more! Convenient location near commuter rail station. Top Rated Public School District! Quick Closing Possible!
Location
State MA
County Middlesex
Zoning Res
Direction Route 135 (East Main) to Clinton St to Legacy South to Teaberry Ln to Garden Gate
Rooms
Family Room Flooring - Hardwood, Open Floorplan, Recessed Lighting
Basement Bulkhead, Unfinished
Primary Bedroom Level Second
Dining Room Flooring - Hardwood, Chair Rail
Kitchen Flooring - Hardwood, Dining Area, Countertops - Stone/Granite/Solid, Kitchen Island, Open Floorplan, Recessed Lighting, Slider
Interior
Interior Features Loft, Play Room
Heating Natural Gas
Cooling Central Air
Flooring Wood, Tile, Carpet, Flooring - Wall to Wall Carpet
Fireplaces Number 1
Fireplaces Type Family Room
Appliance Range, Dishwasher, Microwave, Tank Water Heaterless, Utility Connections for Gas Range, Utility Connections for Electric Dryer
Laundry Flooring - Stone/Ceramic Tile, Second Floor, Washer Hookup
Basement Type Bulkhead, Unfinished
Exterior
Exterior Feature Rain Gutters
Garage Spaces 2.0
Community Features Public Transportation, Shopping, Walk/Jog Trails, Golf, Conservation Area, House of Worship, T-Station
Utilities Available for Gas Range, for Electric Dryer, Washer Hookup
View Y/N Yes
View Scenic View(s)
Roof Type Shingle
Total Parking Spaces 2
Garage Yes
Building
Lot Description Zero Lot Line
Foundation Concrete Perimeter
Sewer Other
Water Public
Architectural Style Colonial
Schools
Elementary Schools Mra/Elmwd/Hpks
Middle Schools Hopk Middle
High Schools Hopk High
Read Less Info
Want to know what your home might be worth? Contact us for a FREE valuation!

Our team is ready to help you sell your home for the highest possible price ASAP
Bought with Julia Wang • Home Harmony Realty
Get More Information
Ryan Askew
Sales Associate | License ID: 9578345
Sales Associate License ID: 9578345



