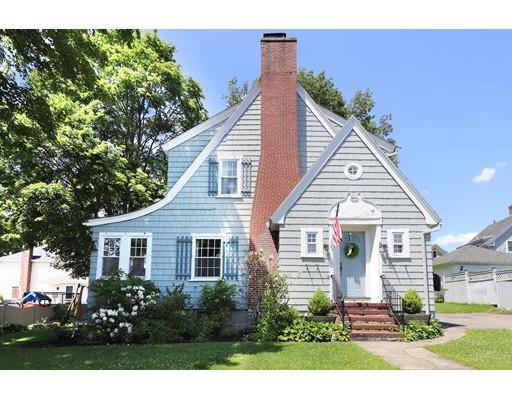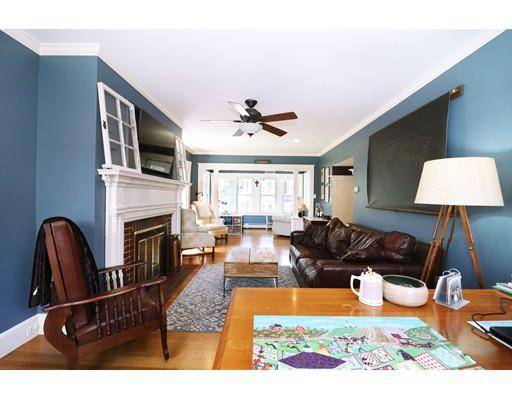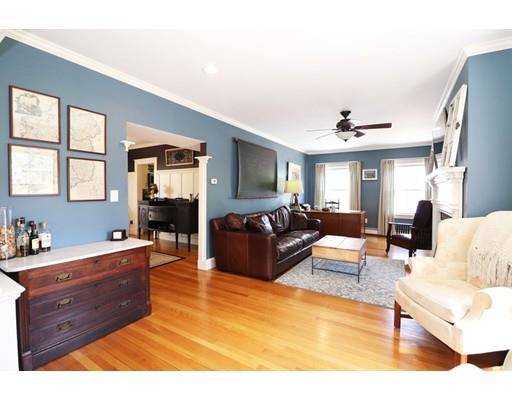For more information regarding the value of a property, please contact us for a free consultation.
Key Details
Sold Price $405,000
Property Type Single Family Home
Sub Type Single Family Residence
Listing Status Sold
Purchase Type For Sale
Square Footage 1,814 sqft
Price per Sqft $223
Subdivision Belvidere
MLS Listing ID 72511622
Sold Date 07/30/19
Style Colonial Revival
Bedrooms 3
Full Baths 1
Half Baths 1
Year Built 1934
Annual Tax Amount $4,238
Tax Year 2019
Lot Size 6,534 Sqft
Acres 0.15
Property Description
Wonderful location for this Dutch Colonial Revival in Belvidere. Don't miss your opportunity to find your perfect home. Features include a spacious fireplaced living room with a new custom mantel, recess lighting and crown molding which leads to a separate sitting area all with hardwood flooring. The kitchen features stainless appliances, hardwood flooring and granite counters. The dining room features hardwood flooring, built in hutch and sliders leading to the spacious deck and picturesque rear yard. There are three bedrooms with plenty of closet space. The full bath has been completely remodeled. The lower level features a den for additional living space. The heating system has been updated and there are underground sprinklers as well as a shed for storage. All this and a convenient location that is close to major highways and shopping. All offers will be presented on Monday, June 10th by 6:00PM. Seller reserves right to accept offer before June 10th. Easy to show.
Location
State MA
County Middlesex
Area Belvidere
Zoning MDL-01
Direction Rt. 133 to Arbor Road to Frothingham Street
Rooms
Basement Full, Partially Finished, Interior Entry, Bulkhead, Concrete
Primary Bedroom Level Second
Dining Room Flooring - Hardwood
Interior
Interior Features Den, Sun Room
Heating Baseboard, Natural Gas
Cooling None
Flooring Tile, Hardwood, Flooring - Hardwood
Fireplaces Number 1
Fireplaces Type Living Room
Appliance Range, Dishwasher, Tank Water Heaterless
Basement Type Full, Partially Finished, Interior Entry, Bulkhead, Concrete
Exterior
Exterior Feature Storage
Community Features Public Transportation, Shopping, Tennis Court(s), Park, Golf, Medical Facility, Highway Access, House of Worship, Private School, Public School, T-Station, University
Roof Type Shingle
Total Parking Spaces 4
Garage No
Building
Foundation Other
Sewer Public Sewer
Water Public
Schools
Elementary Schools Central Enroll
Middle Schools Central Enroll
High Schools Lowell High
Read Less Info
Want to know what your home might be worth? Contact us for a FREE valuation!

Our team is ready to help you sell your home for the highest possible price ASAP
Bought with Gail Sullivan • Coldwell Banker Residential Brokerage - Tewksbury
Get More Information
Ryan Askew
Sales Associate | License ID: 9578345
Sales Associate License ID: 9578345



