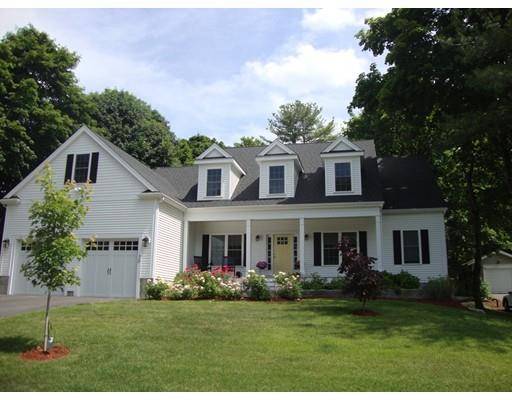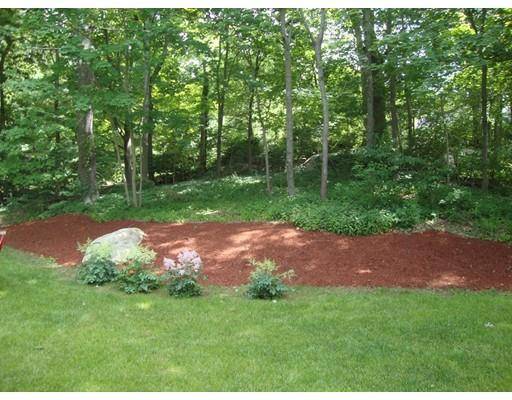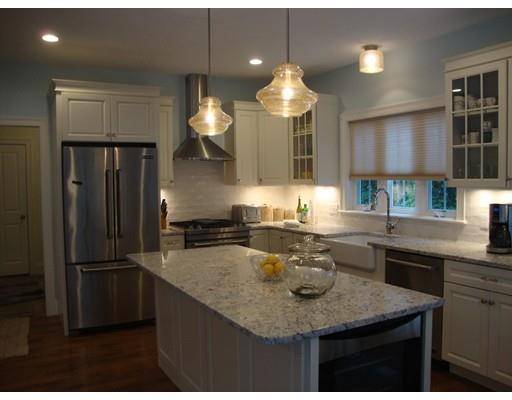For more information regarding the value of a property, please contact us for a free consultation.
Key Details
Sold Price $782,500
Property Type Single Family Home
Sub Type Single Family Residence
Listing Status Sold
Purchase Type For Sale
Square Footage 2,980 sqft
Price per Sqft $262
MLS Listing ID 72512221
Sold Date 09/30/19
Style Cape, Contemporary
Bedrooms 4
Full Baths 2
Half Baths 1
HOA Y/N false
Year Built 2016
Annual Tax Amount $9,938
Tax Year 2019
Lot Size 0.440 Acres
Acres 0.44
Property Description
This is what everyone is looking for FIRST FLOOR MASTER. Beautiful custom built home. Great Open Floor plan, custom kitchen with granite counters,gas cooking, island,wine fridge, built ins, gas fireplace beautiful detailed finish work, Master suite, double walking closets, large tiled master shower, beautiful custom lighting. Maintenance free vinyl siding, composite decking with vinyl railings, vinyl windows, private yard. Property is located 30 minutes to Providence and Boston, short walk to town and conservation land with walking/biking trails and lake for fishing. This is a wow property.
Location
State MA
County Norfolk
Zoning Res
Direction Main Street to Granite Street #38
Rooms
Family Room Flooring - Hardwood, Flooring - Wood, Cable Hookup, Recessed Lighting
Basement Full, Interior Entry, Bulkhead, Concrete, Unfinished
Primary Bedroom Level Main
Dining Room Flooring - Hardwood, Open Floorplan, Wainscoting
Kitchen Flooring - Hardwood, Window(s) - Picture, Dining Area, Countertops - Stone/Granite/Solid, French Doors, Kitchen Island, Country Kitchen, Exterior Access, Open Floorplan, Stainless Steel Appliances, Wine Chiller, Gas Stove, Lighting - Pendant, Lighting - Overhead
Interior
Interior Features Open Floor Plan, Office, Bonus Room, Central Vacuum
Heating Central, Forced Air, Humidity Control, Natural Gas
Cooling Central Air, Dual
Flooring Wood, Tile, Carpet, Hardwood, Flooring - Hardwood, Flooring - Wall to Wall Carpet
Fireplaces Number 1
Fireplaces Type Family Room
Appliance Range, Dishwasher, Microwave, Refrigerator, Wine Refrigerator, Vacuum System, Range Hood, Gas Water Heater, Utility Connections for Gas Range
Laundry First Floor
Basement Type Full, Interior Entry, Bulkhead, Concrete, Unfinished
Exterior
Exterior Feature Rain Gutters, Professional Landscaping, Fruit Trees
Garage Spaces 2.0
Fence Fenced/Enclosed
Community Features Public Transportation, Shopping, Tennis Court(s), Park, Walk/Jog Trails, Golf, Medical Facility, Bike Path, Conservation Area, Highway Access, House of Worship, Private School, Public School
Utilities Available for Gas Range
Roof Type Shingle
Total Parking Spaces 6
Garage Yes
Building
Lot Description Wooded, Cleared, Gentle Sloping
Foundation Concrete Perimeter
Sewer Inspection Required for Sale
Water Public
Architectural Style Cape, Contemporary
Schools
Elementary Schools Taylor
Middle Schools Ahern
High Schools Foxboro High
Others
Senior Community false
Acceptable Financing Contract
Listing Terms Contract
Read Less Info
Want to know what your home might be worth? Contact us for a FREE valuation!

Our team is ready to help you sell your home for the highest possible price ASAP
Bought with Ellen Connelly • RE/MAX Real Estate Center
Get More Information
Ryan Askew
Sales Associate | License ID: 9578345
Sales Associate License ID: 9578345



