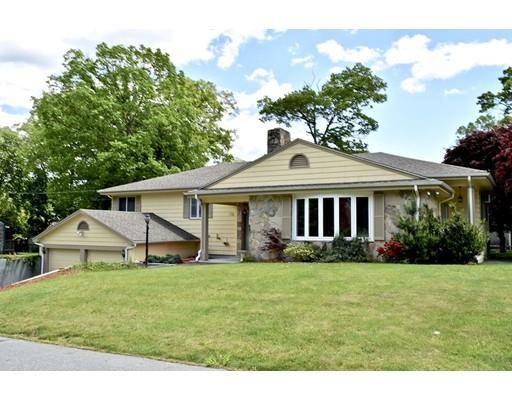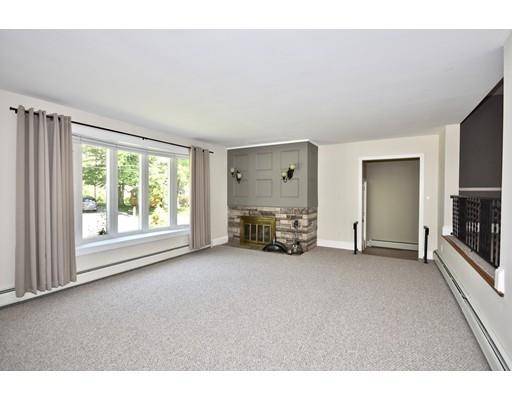For more information regarding the value of a property, please contact us for a free consultation.
Key Details
Sold Price $435,000
Property Type Single Family Home
Sub Type Single Family Residence
Listing Status Sold
Purchase Type For Sale
Square Footage 2,160 sqft
Price per Sqft $201
Subdivision Seabury Heights Area
MLS Listing ID 72512484
Sold Date 10/09/19
Style Ranch
Bedrooms 4
Full Baths 2
Half Baths 1
HOA Y/N false
Year Built 1975
Annual Tax Amount $3,708
Tax Year 2019
Lot Size 0.360 Acres
Acres 0.36
Property Description
Spectacular location on a corner lot in a private, highly sought after neighborhood! This move in ready home has been totally updated for today's lifestyle. Enter through the front door to a beautiful foyer which leads to a spacious living room with a custom built fireplace, and a separate dining room for family gatherings. Freshly painted, new kitchen with breakfast area, new appliances, and new flooring throughout. Other features: four bedrooms, 2 1/2 baths, finished basement with pool table, extra storage, open floor plan, newer roof, four car garage and more!. Close to schools, shopping and the highway - make an appointment to view today!
Location
State MA
County Bristol
Zoning SRA
Direction Faunce Corner Rd to Cross Rd to left on Hixville Rd to Elliot St to Brown St to left on Eleanor St.
Rooms
Basement Full, Finished, Interior Entry, Garage Access, Concrete
Interior
Interior Features Central Vacuum
Heating Central, Baseboard, Oil
Cooling Wall Unit(s)
Flooring Tile, Carpet, Laminate
Fireplaces Number 1
Appliance Range, Oven, Dishwasher, Microwave, Refrigerator, Vacuum System, Electric Water Heater, Utility Connections for Electric Range, Utility Connections for Electric Oven, Utility Connections for Electric Dryer
Laundry Washer Hookup
Basement Type Full, Finished, Interior Entry, Garage Access, Concrete
Exterior
Exterior Feature Rain Gutters, Storage
Garage Spaces 4.0
Community Features Public Transportation, Shopping, Park, Golf, Medical Facility, Conservation Area, Highway Access, House of Worship, Marina, Private School, Public School, University
Utilities Available for Electric Range, for Electric Oven, for Electric Dryer, Washer Hookup
Waterfront Description Beach Front, Ocean, Beach Ownership(Public)
Roof Type Shingle
Total Parking Spaces 8
Garage Yes
Waterfront Description Beach Front, Ocean, Beach Ownership(Public)
Building
Lot Description Corner Lot
Foundation Irregular
Sewer Public Sewer
Water Public
Schools
Elementary Schools Potter
Middle Schools Dms
High Schools Dhs
Others
Senior Community false
Read Less Info
Want to know what your home might be worth? Contact us for a FREE valuation!

Our team is ready to help you sell your home for the highest possible price ASAP
Bought with Lori A. Nery • Coastal Realty
Get More Information
Ryan Askew
Sales Associate | License ID: 9578345
Sales Associate License ID: 9578345



