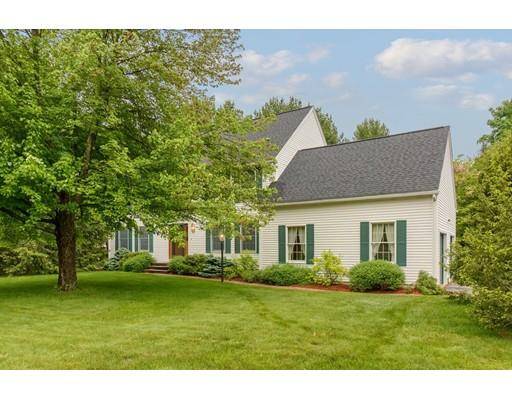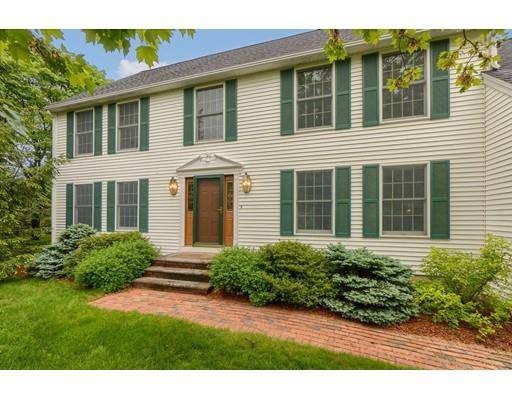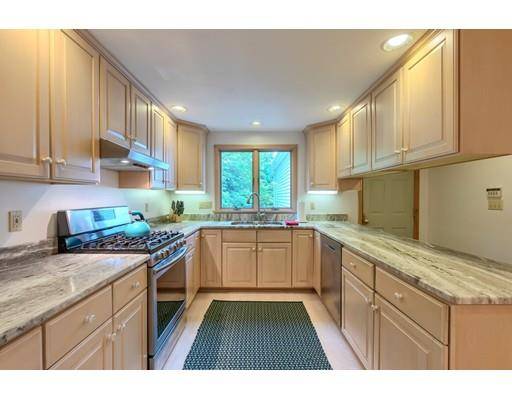For more information regarding the value of a property, please contact us for a free consultation.
Key Details
Sold Price $535,000
Property Type Single Family Home
Sub Type Single Family Residence
Listing Status Sold
Purchase Type For Sale
Square Footage 2,770 sqft
Price per Sqft $193
Subdivision Homestead Acres
MLS Listing ID 72512832
Sold Date 07/24/19
Style Colonial
Bedrooms 4
Full Baths 2
Half Baths 1
HOA Y/N false
Year Built 1991
Annual Tax Amount $6,039
Tax Year 2019
Lot Size 0.600 Acres
Acres 0.6
Property Description
Welcome Home! This meticulously maintained colonial in Homestead Acres is looking for a new owner. Step through the front door and be greeted by the spacious tile foyer. Straight ahead you will find the newly updated kitchen with granite countertops, recessed lighting and stainless steel Samsung appliances. Off the kitchen is the main family room which overlooks your beautiful in-ground pool and leads to the spacious newly installed deck. Also on the main level is the formal dining room, living room and home office, all with gleaming red oak hardwood floors installed in 2018. Follow those same gleaming hardwood floors upstairs to the second level which is home to the spacious master suite with three large closets and its own updated full bathroom. Also on the second level you will find three additional bedrooms which share an updated full bathroom. Laundry located conveniently on the 2nd floor! No shortage of additional storage above the garage and in the 3rd floor walk up attic!
Location
State MA
County Essex
Zoning RB
Direction Rt 213, left onto Howe St, bare left onto Hampstead st, left onto Maple, left onto Coachman.
Rooms
Family Room Flooring - Hardwood, Cable Hookup
Basement Full, Unfinished
Primary Bedroom Level Second
Dining Room Flooring - Hardwood, Lighting - Pendant
Kitchen Flooring - Laminate, Dining Area, Countertops - Stone/Granite/Solid, Recessed Lighting, Stainless Steel Appliances, Gas Stove, Lighting - Pendant
Interior
Heating Baseboard, Natural Gas
Cooling Window Unit(s)
Flooring Tile, Laminate, Hardwood, Wood Laminate
Appliance Range, Dishwasher, Refrigerator, Washer, Dryer, Range Hood, Gas Water Heater, Tank Water Heater, Utility Connections for Gas Range
Laundry Flooring - Vinyl, Gas Dryer Hookup, Washer Hookup, Second Floor
Basement Type Full, Unfinished
Exterior
Garage Spaces 2.0
Fence Fenced/Enclosed
Pool In Ground
Community Features Shopping, Golf, Medical Facility, Highway Access, Public School
Utilities Available for Gas Range, Washer Hookup
Roof Type Shingle
Total Parking Spaces 4
Garage Yes
Private Pool true
Building
Lot Description Wooded, Level
Foundation Concrete Perimeter
Sewer Public Sewer
Water Public
Schools
Elementary Schools Cgs
Middle Schools Cgs
High Schools Methuen
Others
Senior Community false
Read Less Info
Want to know what your home might be worth? Contact us for a FREE valuation!

Our team is ready to help you sell your home for the highest possible price ASAP
Bought with Susie Renninger • Bentley's
Get More Information
Ryan Askew
Sales Associate | License ID: 9578345
Sales Associate License ID: 9578345



