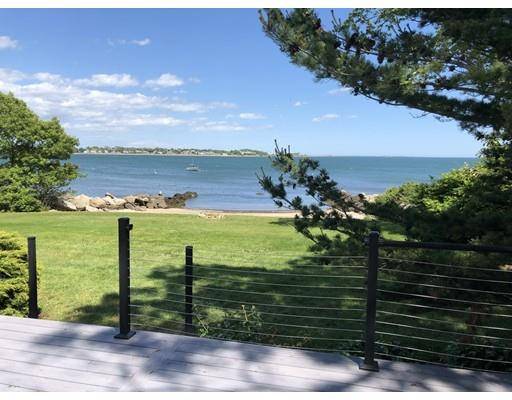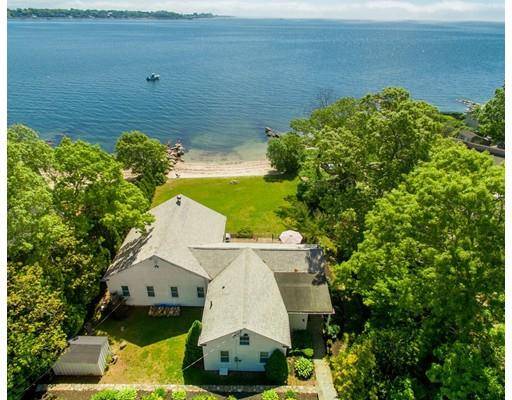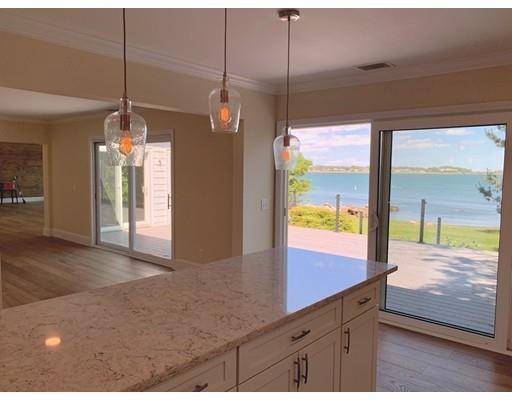For more information regarding the value of a property, please contact us for a free consultation.
Key Details
Sold Price $950,000
Property Type Single Family Home
Sub Type Single Family Residence
Listing Status Sold
Purchase Type For Sale
Square Footage 2,283 sqft
Price per Sqft $416
Subdivision Padanaram
MLS Listing ID 72513306
Sold Date 08/21/19
Style Cape
Bedrooms 3
Full Baths 2
HOA Y/N false
Year Built 1960
Annual Tax Amount $9,697
Tax Year 2019
Lot Size 0.260 Acres
Acres 0.26
Property Description
Picturesque views of Clark's Cove, Buzzard's Bay, and the Elizabeth Islands abound from this remodeled, waterfront Cape with its very own private beach. An understated foyer ushers guests into a tastefully appointed kitchen with Wolf cabinetry, quartz countertops, and Frigidaire stainless steel appliances. Center island with seating affords views across the rolling lawn to the water, and opens to the large dining area with sliders to the spacious "Deckorators" composite deck, with its nautical cable railing. Oversized family room is large enough for several gathering areas, while boasting the same dramatic views and access to the outdoor living. The master bedroom has double closets and a bathroom with tiled shower, double vanity, linen closet, and washer/dryer hookup. Two guest bedrooms and an additional bathroom are accessed from the foyer, and a walk-up attic provides potential for future expansion. Engineered wood flooring, central air, private beach, yet minutes to Padanaram!
Location
State MA
County Bristol
Area South Dartmouth
Zoning GR
Direction Rockland Street to William Street, left on Mosher...
Rooms
Primary Bedroom Level Main
Dining Room Flooring - Wood, Deck - Exterior, Exterior Access, Recessed Lighting, Slider, Crown Molding
Kitchen Flooring - Wood, Countertops - Stone/Granite/Solid, Kitchen Island, Deck - Exterior, Exterior Access, Open Floorplan, Recessed Lighting, Slider, Lighting - Pendant, Crown Molding
Interior
Heating Baseboard, Oil
Cooling Central Air
Exterior
Exterior Feature Storage
Community Features Shopping, Walk/Jog Trails, Conservation Area, Marina
Waterfront Description Waterfront, Beach Front, Ocean, Bay, Bay, Ocean, 0 to 1/10 Mile To Beach, Beach Ownership(Private)
View Y/N Yes
View Scenic View(s)
Garage No
Waterfront Description Waterfront, Beach Front, Ocean, Bay, Bay, Ocean, 0 to 1/10 Mile To Beach, Beach Ownership(Private)
Building
Lot Description Gentle Sloping
Foundation Concrete Perimeter
Sewer Public Sewer
Water Public
Architectural Style Cape
Others
Senior Community false
Read Less Info
Want to know what your home might be worth? Contact us for a FREE valuation!

Our team is ready to help you sell your home for the highest possible price ASAP
Bought with Robert W. Lima • Berkshire Hathaway Home Services - Mel Antonio Real Estate
Get More Information
Ryan Askew
Sales Associate | License ID: 9578345
Sales Associate License ID: 9578345



