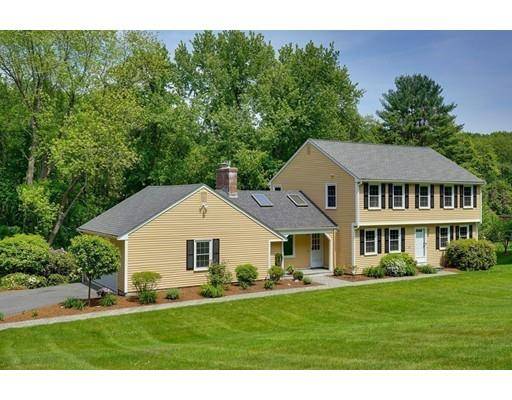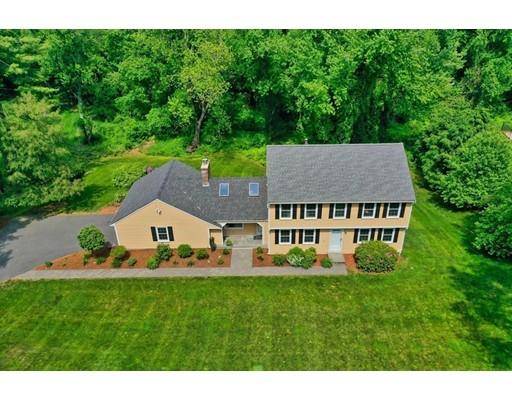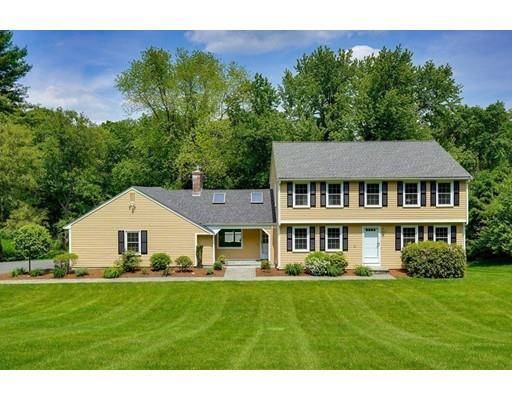For more information regarding the value of a property, please contact us for a free consultation.
Key Details
Sold Price $939,500
Property Type Single Family Home
Sub Type Single Family Residence
Listing Status Sold
Purchase Type For Sale
Square Footage 2,878 sqft
Price per Sqft $326
MLS Listing ID 72514255
Sold Date 10/29/19
Style Colonial
Bedrooms 4
Full Baths 3
HOA Y/N false
Year Built 1964
Annual Tax Amount $14,534
Tax Year 2019
Lot Size 0.990 Acres
Acres 0.99
Property Description
Enjoy autumn in this Impeccably maintained colonial in welcoming Wayland center neighborhood. Sun filled rms, neutral colors & flex flr plan features traditional living w/contemporary flair. Gleaming HARDWD FLRS; gracious foyer; front to back living rm overlooks woodlands; formal dining rm; updated kitchen w/gray wash cabinets & built in pantry, stainless steel appl., GLASS BACKSPLASH, GRANITE counters w/eat at peninsula. OPEN FLR PLAN kitchen flows to family rm w/cathedral ceiling, PROPANE FIREPLACE & access to TREX deck; 1ST FLR BATH w/shower, 2nd flr master suite w/dual closets, UPDATED ENSUITE BATH w/tiled shower; 3 add'l well sized bedrms & 3rd tiled UPDATED BATH w/tub; finished WALKOUT LL tiled playrm w/picture window, laundry rm, exercise, storage & utility space; 2 car gar w/auto dr opener; newly painted inside & out. CENTRAL AC (2014), NEW HARVEY WINDOWS (2013); NEWER ROOF(hse2008, gar2019); LAWN IRRIG; K-12 bus pickup 3 drs down.
Location
State MA
County Middlesex
Zoning R40
Direction Route 27/126 to Forty Acres Drive (aka 40 Acres Dr), across from Sandy Burr CC on Route 27
Rooms
Family Room Skylight, Cathedral Ceiling(s), Ceiling Fan(s), Flooring - Hardwood, Window(s) - Picture, Balcony / Deck, Recessed Lighting
Basement Full, Partially Finished, Walk-Out Access, Interior Entry
Primary Bedroom Level Second
Dining Room Flooring - Hardwood, Chair Rail, Lighting - Overhead
Kitchen Flooring - Stone/Ceramic Tile, Countertops - Stone/Granite/Solid, Cabinets - Upgraded, Recessed Lighting, Stainless Steel Appliances, Peninsula
Interior
Interior Features Closet, Lighting - Overhead, Play Room, Exercise Room
Heating Baseboard, Oil
Cooling Central Air
Flooring Hardwood, Stone / Slate, Flooring - Stone/Ceramic Tile
Fireplaces Number 1
Fireplaces Type Family Room
Appliance Range, Dishwasher, Refrigerator, Washer, Dryer, Oil Water Heater, Utility Connections for Electric Range, Utility Connections for Electric Dryer
Laundry Electric Dryer Hookup, Washer Hookup, Lighting - Overhead, In Basement
Basement Type Full, Partially Finished, Walk-Out Access, Interior Entry
Exterior
Exterior Feature Rain Gutters, Professional Landscaping, Sprinkler System
Garage Spaces 2.0
Community Features Shopping, Pool, Tennis Court(s), Park, Walk/Jog Trails, Golf, Conservation Area
Utilities Available for Electric Range, for Electric Dryer, Washer Hookup
View Y/N Yes
View Scenic View(s)
Roof Type Shingle
Total Parking Spaces 4
Garage Yes
Building
Lot Description Wooded, Sloped
Foundation Concrete Perimeter
Sewer Inspection Required for Sale, Private Sewer
Water Public
Architectural Style Colonial
Schools
Elementary Schools Claypit Hill
Middle Schools Wayland Middle
High Schools Wayland Hs
Read Less Info
Want to know what your home might be worth? Contact us for a FREE valuation!

Our team is ready to help you sell your home for the highest possible price ASAP
Bought with Michael Stein • Redfin Corp.
Get More Information
Ryan Askew
Sales Associate | License ID: 9578345
Sales Associate License ID: 9578345



