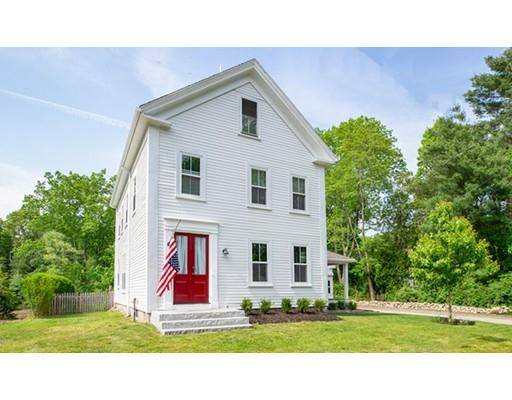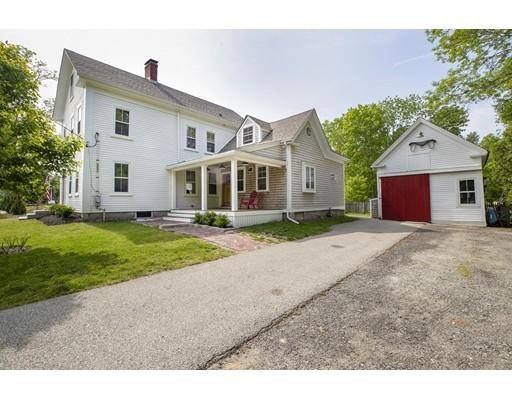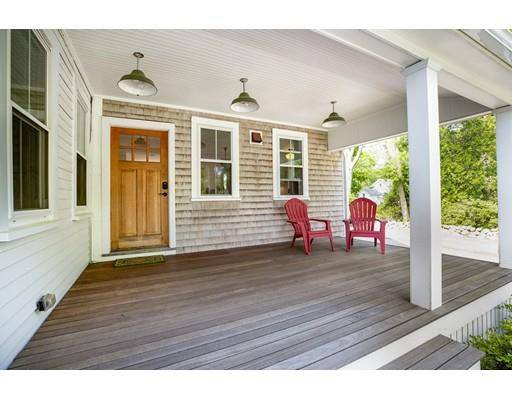For more information regarding the value of a property, please contact us for a free consultation.
Key Details
Sold Price $560,000
Property Type Single Family Home
Sub Type Single Family Residence
Listing Status Sold
Purchase Type For Sale
Square Footage 2,409 sqft
Price per Sqft $232
Subdivision Marshfield Hills
MLS Listing ID 72514693
Sold Date 07/30/19
Style Antique, Farmhouse
Bedrooms 4
Full Baths 3
Half Baths 1
Year Built 1858
Annual Tax Amount $5,181
Tax Year 2019
Lot Size 10,454 Sqft
Acres 0.24
Property Description
Charming Marshfield Hills antique, lovingly revitalized for modern living. State-of-the art kitchen featuring Viking range, copper apron sink and custom wood island milled from locally sourced walnut. Hickory floors, a desk area, & dining nook overlooking the fenced in yard. The open floor plan welcomes you to a family room anchored on one side with a wood stove and opening to the back patio for summer cookouts after days at the beach. Touches of historical elegance throughout including wide pine floors, soaring ceilings, two staircases, and woodwork of yesteryear. A first floor bedroom with fireplace offers flexibility for a sitting room, playroom or office. Climb the custom painted front stairs to find three bright bedrooms, each with their own renovated full bathroom. Back outside, the original barn nods to the 160 year old history of this New England farmhouse. Perfectly situated a short walk to the Marshfield Hills General Store and an easy commute to the city.
Location
State MA
County Plymouth
Area Marshfield Hills
Zoning R-1
Direction Route 3A to Highland Street. 0.4 miles from the Marshfield Hills General Store.n
Rooms
Primary Bedroom Level Second
Dining Room Flooring - Wood, Window(s) - Picture, Exterior Access, Open Floorplan, Recessed Lighting, Remodeled
Kitchen Flooring - Wood, Dining Area, Countertops - Upgraded, Kitchen Island, Cabinets - Upgraded, Exterior Access, Open Floorplan, Recessed Lighting, Remodeled, Stainless Steel Appliances, Gas Stove, Lighting - Pendant
Interior
Interior Features Bathroom - Full, Bathroom - With Shower Stall, Bathroom
Heating Steam, Natural Gas
Cooling Window Unit(s)
Flooring Wood, Tile
Fireplaces Number 1
Appliance Range, Dishwasher, Range Hood, Electric Water Heater, Utility Connections for Gas Range, Utility Connections for Electric Oven, Utility Connections for Electric Dryer
Laundry First Floor
Exterior
Exterior Feature Rain Gutters, Professional Landscaping, Sprinkler System, Garden
Garage Spaces 1.0
Fence Fenced/Enclosed, Fenced
Community Features Public Transportation, Shopping, Pool, Tennis Court(s), Park, Walk/Jog Trails, Stable(s), Golf, Medical Facility, Laundromat, Bike Path, Conservation Area, Highway Access, House of Worship, Marina, Private School, Public School
Utilities Available for Gas Range, for Electric Oven, for Electric Dryer, Generator Connection
Waterfront Description Beach Front, Ocean, Beach Ownership(Public)
Roof Type Shingle
Total Parking Spaces 6
Garage Yes
Waterfront Description Beach Front, Ocean, Beach Ownership(Public)
Building
Lot Description Cleared, Level
Foundation Stone
Sewer Private Sewer
Water Public
Schools
Elementary Schools Martinson
Middle Schools Furnace Brook
High Schools Marshfield High
Read Less Info
Want to know what your home might be worth? Contact us for a FREE valuation!

Our team is ready to help you sell your home for the highest possible price ASAP
Bought with Molly Walker • Coldwell Banker Residential Brokerage - Scituate
Get More Information
Ryan Askew
Sales Associate | License ID: 9578345
Sales Associate License ID: 9578345



