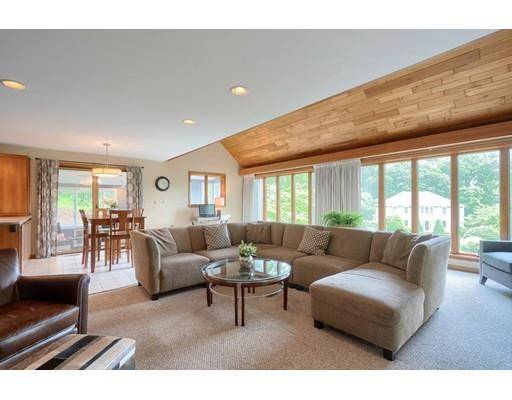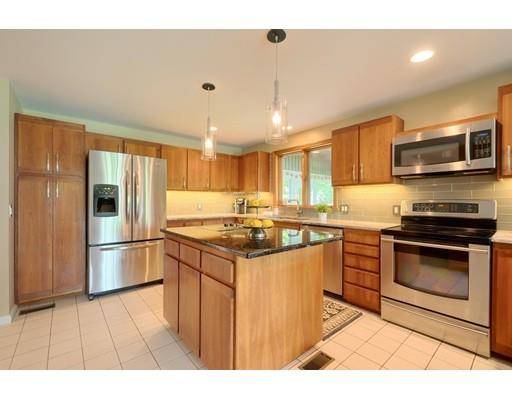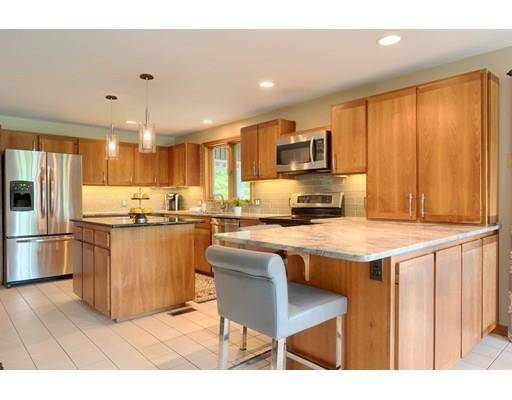For more information regarding the value of a property, please contact us for a free consultation.
Key Details
Sold Price $722,000
Property Type Single Family Home
Sub Type Single Family Residence
Listing Status Sold
Purchase Type For Sale
Square Footage 3,235 sqft
Price per Sqft $223
Subdivision Hay Meadow
MLS Listing ID 72518369
Sold Date 07/31/19
Style Contemporary
Bedrooms 4
Full Baths 2
Half Baths 1
HOA Y/N false
Year Built 1980
Annual Tax Amount $7,559
Tax Year 2019
Lot Size 1.010 Acres
Acres 1.01
Property Description
Contemporary style with conventional floorplan! This well loved neighborhood hosts annual block parties and a bike parade! Sundrenched rooms and so many beautiful updates! Kitchen boast a center island plus a breakfast bar with granite counters, stainless appliances & walk-in pantry. Kit opens to Great Room with stone fireplace and a wall of windows for tons of natural light. Master has remodeled bath with double vanities, rainhead shower and soaking tub. Bedrooms are generous size and all baths have been nicely updated. Newly finished lower level has a big mudroom to handle today's active lifestyle, a Game Room and Exercise area that walks out to the magnificent private level yard with fire-pit and handy storage shed with electricity! Relax after a long day in the Sunroom with built-in hottub then enjoy a BBQ on the oversize deck and screened porch...and entertainer's dream! There's also a finished third floor Loft if you just want a place to get away from it all. This house says FUN!
Location
State MA
County Essex
Zoning R1
Direction Salem St to Dale St Past Smolak Farm right on Winter St to Hay Meadow (second entrance on horseshoe)
Rooms
Family Room Vaulted Ceiling(s), Flooring - Wall to Wall Carpet, Cable Hookup, Exterior Access
Basement Full, Partially Finished, Walk-Out Access, Interior Entry, Garage Access
Primary Bedroom Level Second
Dining Room Flooring - Hardwood
Kitchen Flooring - Stone/Ceramic Tile, Pantry, Countertops - Stone/Granite/Solid, Kitchen Island, Breakfast Bar / Nook, Stainless Steel Appliances, Lighting - Pendant
Interior
Interior Features Closet/Cabinets - Custom Built, Countertops - Stone/Granite/Solid, Breakfast Bar / Nook, Cable Hookup, Closet, Ceiling Fan(s), Slider, Game Room, Mud Room, Exercise Room, Loft, Sun Room
Heating Forced Air, Electric Baseboard, Propane
Cooling Central Air
Flooring Wood, Tile, Carpet, Flooring - Stone/Ceramic Tile, Flooring - Wall to Wall Carpet
Fireplaces Number 2
Fireplaces Type Family Room, Living Room
Appliance Range, Dishwasher, Microwave, Refrigerator, Tank Water Heater, Plumbed For Ice Maker, Utility Connections for Electric Range, Utility Connections for Electric Dryer
Laundry Electric Dryer Hookup, Washer Hookup, First Floor
Basement Type Full, Partially Finished, Walk-Out Access, Interior Entry, Garage Access
Exterior
Exterior Feature Rain Gutters, Storage, Professional Landscaping, Sprinkler System, Decorative Lighting, Stone Wall
Garage Spaces 2.0
Community Features Walk/Jog Trails, Highway Access
Utilities Available for Electric Range, for Electric Dryer, Washer Hookup, Icemaker Connection
Roof Type Shingle
Total Parking Spaces 4
Garage Yes
Building
Lot Description Cul-De-Sac, Wooded, Level
Foundation Concrete Perimeter
Sewer Private Sewer
Water Public
Architectural Style Contemporary
Schools
Elementary Schools Kittredge
Middle Schools Nams
High Schools Nahs
Others
Senior Community false
Acceptable Financing Contract
Listing Terms Contract
Read Less Info
Want to know what your home might be worth? Contact us for a FREE valuation!

Our team is ready to help you sell your home for the highest possible price ASAP
Bought with Prime Property Team - Ron Carpenito • Keller Williams Realty
Get More Information
Ryan Askew
Sales Associate | License ID: 9578345
Sales Associate License ID: 9578345



