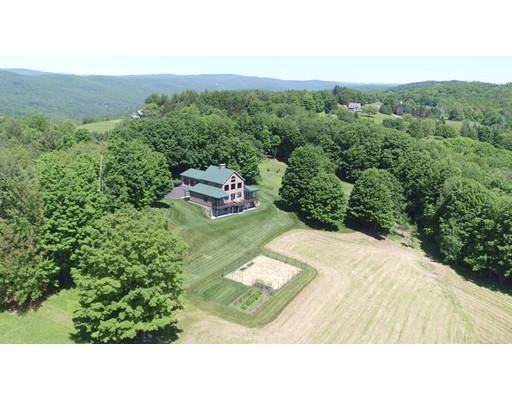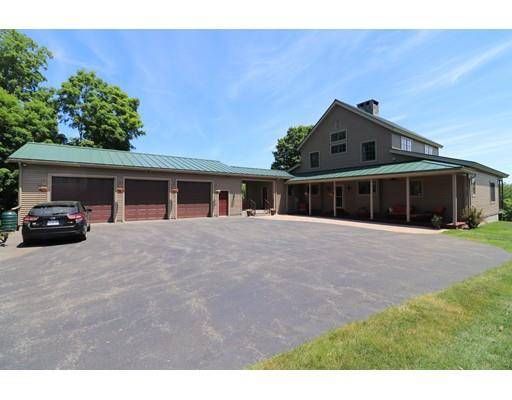For more information regarding the value of a property, please contact us for a free consultation.
Key Details
Sold Price $750,000
Property Type Single Family Home
Sub Type Single Family Residence
Listing Status Sold
Purchase Type For Sale
Square Footage 2,550 sqft
Price per Sqft $294
MLS Listing ID 72519874
Sold Date 09/26/19
Style Other (See Remarks)
Bedrooms 3
Full Baths 3
Half Baths 1
HOA Y/N false
Year Built 2003
Annual Tax Amount $7,589
Tax Year 2019
Lot Size 25.360 Acres
Acres 25.36
Property Description
Nestled amid scenic rolling hills on 25+ spectacular acres set back from a quiet country road, the enchanting setting of this stunning post & beam home can be enjoyed inside and out. A balcony runs along the width of the house, which is accessed through french doors from the living room and both master bedrooms.This home offers comfortable first-floor living around a towering, dual-sided fireplace.The open floor plan consists of: a living room with a cathedral ceiling; a dining room w/wet bar; and a kitchen w/breakfast bar quarter-sawn oak cabinets, and quartz counters. Both master-suites have vaulted ceilings, walk-in closets, and bathrooms.They are located on each side of the living room.There is also a dedicated laundry-room and half-bath off the mudroom.The loft overlooking the living room has a vaulted ceiling a sitting area, full bath, & a bedroom. Other notable features: metal roof, stress skin panel insulation, a lightening arrestor system, & pavers in front of the porch.
Location
State MA
County Franklin
Zoning res-ag
Direction Greenfield to Kately Hill Rd.
Rooms
Family Room Beamed Ceilings, Vaulted Ceiling(s), Flooring - Wall to Wall Carpet
Basement Full, Walk-Out Access, Interior Entry, Concrete
Primary Bedroom Level Main
Dining Room Beamed Ceilings, Flooring - Hardwood, Wet Bar, Open Floorplan, Wine Chiller
Kitchen Beamed Ceilings, Flooring - Vinyl, Countertops - Stone/Granite/Solid, Open Floorplan, Recessed Lighting
Interior
Interior Features Bathroom - Full, Bathroom - With Shower Stall, Ceiling Fan(s), Ceiling - Beamed, Ceiling - Vaulted, Closet/Cabinets - Custom Built, Bathroom, Second Master Bedroom, Central Vacuum, Wet Bar, Internet Available - DSL, Internet Available - Satellite
Heating Central, Baseboard, Electric Baseboard, Oil
Cooling Central Air
Flooring Tile, Vinyl, Carpet, Hardwood, Flooring - Stone/Ceramic Tile, Flooring - Wall to Wall Carpet
Fireplaces Number 2
Appliance Range, Dishwasher, Refrigerator, Freezer, Washer, Dryer, Wine Refrigerator, Vacuum System, Oil Water Heater, Electric Water Heater, Utility Connections for Electric Range, Utility Connections for Electric Dryer
Laundry Flooring - Vinyl, Electric Dryer Hookup, Washer Hookup, First Floor
Basement Type Full, Walk-Out Access, Interior Entry, Concrete
Exterior
Exterior Feature Balcony / Deck, Balcony, Garden, Horses Permitted
Garage Spaces 3.0
Community Features Stable(s), Conservation Area, House of Worship, Public School
Utilities Available for Electric Range, for Electric Dryer, Washer Hookup
View Y/N Yes
View Scenic View(s)
Roof Type Metal
Total Parking Spaces 10
Garage Yes
Building
Lot Description Wooded, Easements, Gentle Sloping
Foundation Concrete Perimeter
Sewer Private Sewer
Water Private
Architectural Style Other (See Remarks)
Schools
Elementary Schools Bes
Middle Schools Pioneer Valley
High Schools Pioneer Valley
Others
Senior Community false
Acceptable Financing Contract
Listing Terms Contract
Read Less Info
Want to know what your home might be worth? Contact us for a FREE valuation!

Our team is ready to help you sell your home for the highest possible price ASAP
Bought with Michael Seward • Michael Seward Real Estate
Get More Information
Ryan Askew
Sales Associate | License ID: 9578345
Sales Associate License ID: 9578345



