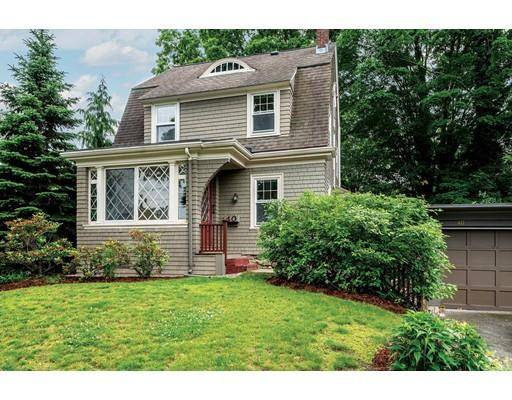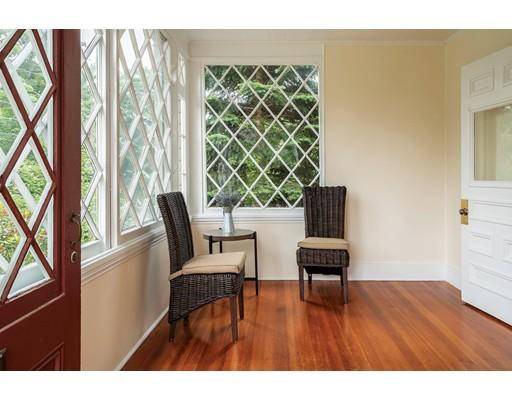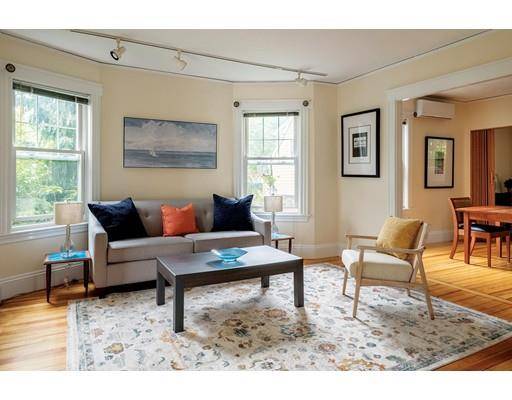For more information regarding the value of a property, please contact us for a free consultation.
Key Details
Sold Price $820,000
Property Type Single Family Home
Sub Type Single Family Residence
Listing Status Sold
Purchase Type For Sale
Square Footage 2,020 sqft
Price per Sqft $405
Subdivision Auburndale Local Historic District
MLS Listing ID 72521799
Sold Date 08/27/19
Style Gambrel /Dutch
Bedrooms 4
Full Baths 1
Half Baths 1
Year Built 1902
Annual Tax Amount $8,017
Tax Year 2019
Lot Size 4,791 Sqft
Acres 0.11
Property Description
Designed and built in 1902 by prominent architect George D. Rand, this Dutch Gambrel home, located in the Auburndale Local Historic District, exudes warmth and charm and is beautifully landscaped with flowering shrubs. A bright and inviting first level open floor plan includes a 3-season sun room; living room; kitchen with large pass-thru to dining room w/ bonus nook; den with floor-to-ceiling built-in bookshelves and fireplace; and half bathroom. Second floor has three good-sized bedrooms (one w/ walk-in closet) and a full bathroom. Third floor bedroom could also serve as a playroom or office. Lower level and third floor have ample storage. Two-car detached garage. Interiors are freshly painted and wood floors have all been refinished. Mitsubishi mini splits for heating/cooling on each level. Ideally located close to major routes (20 minutes to downtown Boston, 20 minutes to Walden Pond), Commuter Rail Station, Riverside MBTA, and Auburndale Square shops.
Location
State MA
County Middlesex
Zoning SR2
Direction From Grove St between Woodland and Central, turn east onto Groveland. House is first on the right.
Rooms
Basement Full, Interior Entry, Bulkhead, Concrete, Unfinished
Primary Bedroom Level Second
Dining Room Flooring - Wood, Breakfast Bar / Nook
Kitchen Bathroom - Half, Flooring - Vinyl, Breakfast Bar / Nook, Recessed Lighting
Interior
Interior Features Closet/Cabinets - Custom Built, Sun Room, Bonus Room, Den, Internet Available - Broadband
Heating Forced Air, Electric Baseboard, Oil, Electric, Ductless, Fireplace
Cooling 3 or More, Ductless
Flooring Vinyl, Hardwood, Flooring - Hardwood, Flooring - Wood
Fireplaces Number 1
Appliance Range, Dishwasher, Disposal, Microwave, Refrigerator, Washer, Dryer, Gas Water Heater, Tank Water Heater, Utility Connections for Electric Range, Utility Connections for Gas Dryer
Laundry Gas Dryer Hookup, Washer Hookup, In Basement
Basement Type Full, Interior Entry, Bulkhead, Concrete, Unfinished
Exterior
Exterior Feature Storage, Professional Landscaping
Garage Spaces 2.0
Community Features Public Transportation, Shopping, Park, Walk/Jog Trails, Medical Facility, Bike Path, Conservation Area, Highway Access, Public School, T-Station
Utilities Available for Electric Range, for Gas Dryer
Roof Type Shingle, Rubber
Total Parking Spaces 4
Garage Yes
Building
Lot Description Zero Lot Line
Foundation Stone
Sewer Public Sewer
Water Public
Architectural Style Gambrel /Dutch
Schools
Elementary Schools Williams
Middle Schools Brown
High Schools South
Read Less Info
Want to know what your home might be worth? Contact us for a FREE valuation!

Our team is ready to help you sell your home for the highest possible price ASAP
Bought with Catherine Tahajian • Coldwell Banker Residential Brokerage - Belmont
Get More Information
Ryan Askew
Sales Associate | License ID: 9578345
Sales Associate License ID: 9578345



