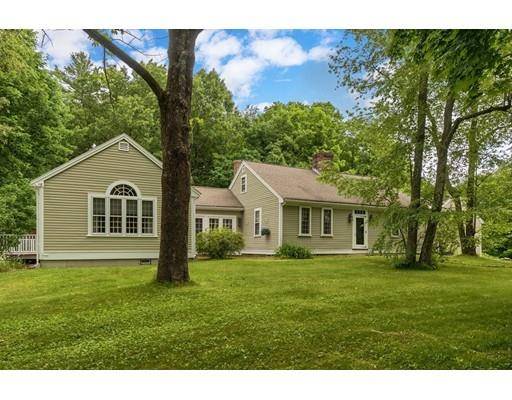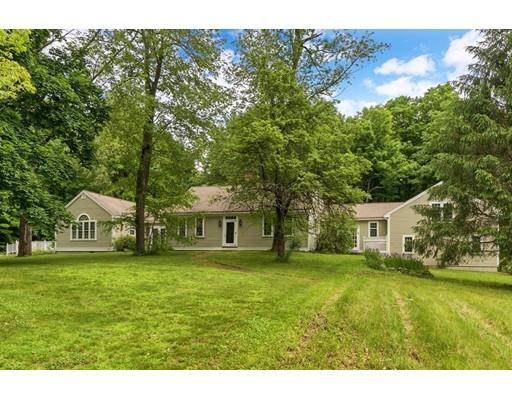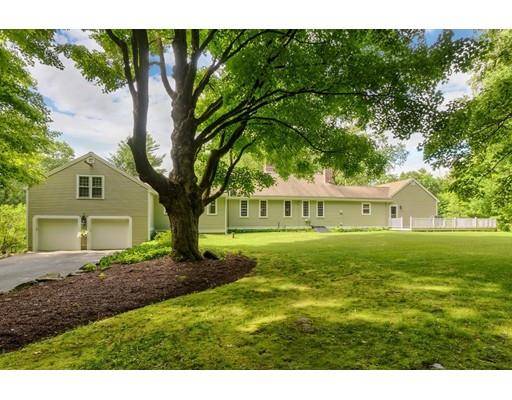For more information regarding the value of a property, please contact us for a free consultation.
Key Details
Sold Price $400,000
Property Type Single Family Home
Sub Type Single Family Residence
Listing Status Sold
Purchase Type For Sale
Square Footage 2,797 sqft
Price per Sqft $143
MLS Listing ID 72521930
Sold Date 09/13/19
Style Cape, Antique
Bedrooms 3
Full Baths 2
Half Baths 1
Year Built 1800
Annual Tax Amount $6,939
Tax Year 2019
Lot Size 2.430 Acres
Acres 2.43
Property Description
Antique home in an established desirable neighborhood. Beautiful country setting with open usable land for gardens and outdoor living. Flowering trees and perennials galore! Enter into the mud-room with spacious storage closets. Many recent refinished pine floors. Living/family room w/fireplace and beehive oven. Curl up in a cozy chair with a good book in the warm and inviting library with custom built-ins. The dining room features painted wide pine floors, built-in china cupboard and mural by artist Rufus Porter. Half bath with laundry on 1st floor. Bright eat-in kitchen with cherry cabinets, oak floors, atrium doors leading to patio. 1st floor spacious master suite addition-1985 with closets, master bath and private deck. 2nd floor has two bedrooms and full bath. Two car garage with storage and walk-up heated living spaces for recreation or office. New oil tank , hot water tank - 2019. Exterior paint -2019. Title V
Location
State MA
County Worcester
Area Justice Hill
Zoning Res
Direction Meetinghouse Hill to Rowley to Justice to Elliot Rd.
Rooms
Basement Partial, Interior Entry, Bulkhead, Sump Pump
Primary Bedroom Level Main
Dining Room Closet/Cabinets - Custom Built, Flooring - Wood
Kitchen Closet, Flooring - Wood, Country Kitchen, Exterior Access, Remodeled
Interior
Interior Features Closet, Mud Room, Game Room, Home Office-Separate Entry
Heating Forced Air, Oil
Cooling None
Flooring Wood, Tile, Flooring - Wood
Fireplaces Number 3
Fireplaces Type Dining Room, Living Room
Appliance Range, Dishwasher, Microwave, Refrigerator, Washer, Dryer, Electric Water Heater, Tank Water Heater, Utility Connections for Electric Range, Utility Connections for Electric Dryer
Laundry Bathroom - Half, Flooring - Stone/Ceramic Tile, First Floor, Washer Hookup
Basement Type Partial, Interior Entry, Bulkhead, Sump Pump
Exterior
Exterior Feature Rain Gutters, Storage, Garden, Stone Wall
Garage Spaces 2.0
Utilities Available for Electric Range, for Electric Dryer, Washer Hookup
Waterfront Description Beach Front, Lake/Pond, 1 to 2 Mile To Beach, Beach Ownership(Association)
Roof Type Shingle
Total Parking Spaces 8
Garage Yes
Waterfront Description Beach Front, Lake/Pond, 1 to 2 Mile To Beach, Beach Ownership(Association)
Building
Lot Description Cul-De-Sac, Wooded
Foundation Concrete Perimeter, Stone, Slab
Sewer Private Sewer
Water Private
Schools
Elementary Schools Houghton
Middle Schools Chocksett
High Schools Wachusett
Read Less Info
Want to know what your home might be worth? Contact us for a FREE valuation!

Our team is ready to help you sell your home for the highest possible price ASAP
Bought with Susan Chesbrough • Lamacchia Realty, Inc.
Get More Information
Ryan Askew
Sales Associate | License ID: 9578345
Sales Associate License ID: 9578345



