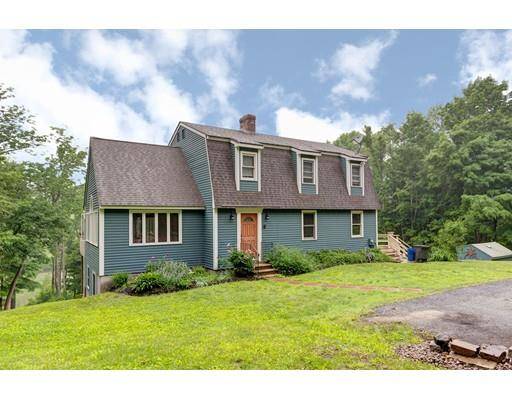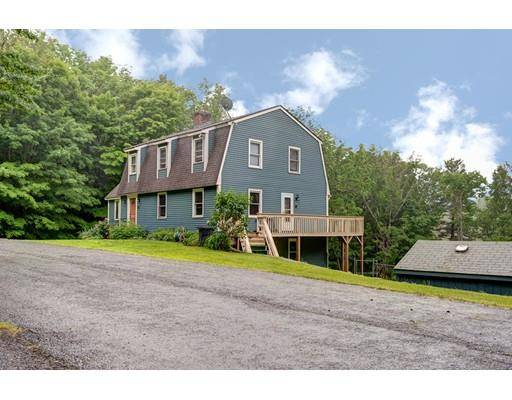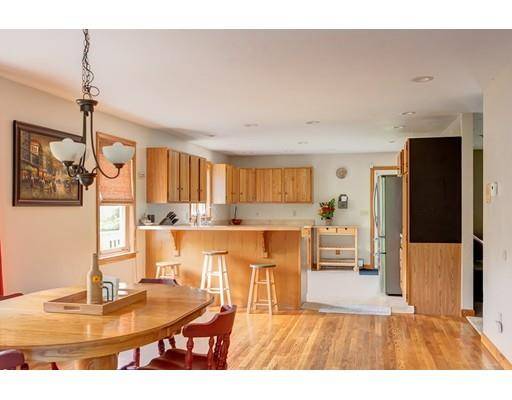For more information regarding the value of a property, please contact us for a free consultation.
Key Details
Sold Price $344,000
Property Type Single Family Home
Sub Type Single Family Residence
Listing Status Sold
Purchase Type For Sale
Square Footage 2,184 sqft
Price per Sqft $157
MLS Listing ID 72522341
Sold Date 08/29/19
Style Gambrel /Dutch
Bedrooms 3
Full Baths 2
Half Baths 1
Year Built 1991
Annual Tax Amount $5,525
Tax Year 2019
Lot Size 2.520 Acres
Acres 2.52
Property Description
Welcome to this unique, charming and spacious Gambrel situated on over 2 serene acres, just moments from the Mass Central Rail Trail. You're going to adore the bright, sunny rooms and open floor plan that is absolutely perfect for entertaining; from the large kitchen featuring ample cabinetry/stainless steel appliances to the grand dining room with beautiful hardwoods and fabulous cathedral sunroom with french door access to the oversized wrap around deck. Wait until you experience the incredible master suite offering his/hers closets and a beautifully remodeled bath complete with a stunning spa-like tile walk-in shower. Additional bedrooms are also sizable with double wide closets and you will find no shortage of storage in this home. The fabulous yard features a large shed for your exterior storing needs as well as a partially fenced area for your furry family members. Everything on your wish list is right here, so don't delay because this one is sure to move quickly. Welcome Home!!
Location
State MA
County Worcester
Zoning Res
Direction MA-12 N to School Street to Waushacum Avenue to Newell Hill Road or GPS
Rooms
Basement Full, Finished, Walk-Out Access
Primary Bedroom Level Second
Dining Room Closet, Flooring - Wood, Recessed Lighting
Kitchen Flooring - Laminate, Breakfast Bar / Nook, Exterior Access, Open Floorplan, Recessed Lighting, Stainless Steel Appliances
Interior
Interior Features Cathedral Ceiling(s), Ceiling Fan(s), Open Floorplan, Recessed Lighting, Sun Room
Heating Baseboard, Oil
Cooling Window Unit(s)
Flooring Plywood, Tile, Vinyl, Carpet, Laminate, Hardwood, Flooring - Stone/Ceramic Tile
Fireplaces Number 1
Fireplaces Type Living Room
Appliance Range, Dishwasher, Trash Compactor, Refrigerator, Oil Water Heater, Utility Connections for Electric Range, Utility Connections for Electric Oven, Utility Connections for Electric Dryer
Laundry Electric Dryer Hookup, Washer Hookup, In Basement
Basement Type Full, Finished, Walk-Out Access
Exterior
Exterior Feature Balcony - Exterior, Storage
Fence Fenced/Enclosed
Community Features Shopping, Park, Walk/Jog Trails, Bike Path, Conservation Area, Highway Access, Public School
Utilities Available for Electric Range, for Electric Oven, for Electric Dryer
View Y/N Yes
View Scenic View(s)
Roof Type Shingle
Total Parking Spaces 10
Garage No
Building
Lot Description Cleared, Gentle Sloping, Level
Foundation Concrete Perimeter
Sewer Private Sewer
Water Public
Schools
Elementary Schools Houghton
Middle Schools Chocksett
High Schools Wachusett
Others
Senior Community false
Read Less Info
Want to know what your home might be worth? Contact us for a FREE valuation!

Our team is ready to help you sell your home for the highest possible price ASAP
Bought with Seth A. Welcom • RE/MAX Vision
Get More Information
Ryan Askew
Sales Associate | License ID: 9578345
Sales Associate License ID: 9578345



