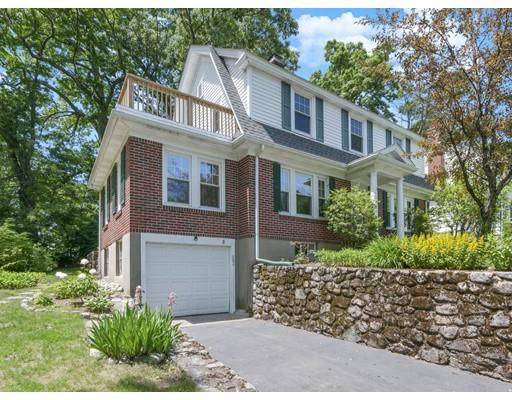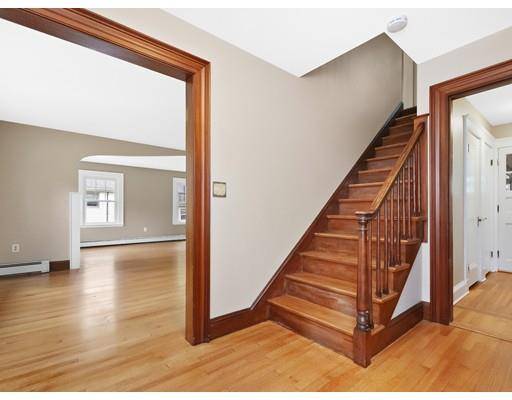For more information regarding the value of a property, please contact us for a free consultation.
Key Details
Sold Price $455,000
Property Type Single Family Home
Sub Type Single Family Residence
Listing Status Sold
Purchase Type For Sale
Square Footage 1,876 sqft
Price per Sqft $242
Subdivision Warren Oaks
MLS Listing ID 72522896
Sold Date 08/14/19
Style Colonial, Gambrel /Dutch
Bedrooms 3
Full Baths 1
Half Baths 1
HOA Y/N false
Year Built 1927
Annual Tax Amount $5,148
Tax Year 2019
Lot Size 6,969 Sqft
Acres 0.16
Property Description
Exceptional Warren Oaks neighborhood! Numerous exterior and interior updates grace this delightful 3 bed / 1 1/4 bath single family Dutch Colonial home w/1 car under garage on a quiet dead end street. The 1st floor boasts an oversized living room w/ grand fireplace and attached family room w/ arched entry perfect for entertaining, updated eat-in kitchen with stone counter top, SS appliances, lovely formal dining room and 1/4 bath w/sink just a few steps away. 4- season heated sunroom/porch w/sliders leading to a private, landscaped yard completes the 1st level. The 2nd floor features 3 generous sized bedrooms, walk-up attic, an older full bath, new roof top area and railing w/year round scenic views of Gleason Pond. Freshly painted, HW floors refinished, updated - expanded electrical system, new roof, 2 zone Buderus heating and water tank, newer windows. Convenient location close to train, shopping and all major routes. First showings at Open House Sat., 6/22 from 12:30-2pm.
Location
State MA
County Middlesex
Zoning R-1
Direction Concord to Prindiville to Berkshire
Rooms
Family Room Flooring - Hardwood, Archway
Basement Full, Partially Finished, Interior Entry, Garage Access, Radon Remediation System, Concrete
Primary Bedroom Level Second
Dining Room Flooring - Hardwood, Lighting - Overhead
Kitchen Flooring - Vinyl, Countertops - Stone/Granite/Solid, Stainless Steel Appliances, Lighting - Overhead
Interior
Interior Features Ceiling Fan(s), Slider, Sun Room, Internet Available - Broadband
Heating Baseboard, Electric Baseboard, Natural Gas
Cooling None
Flooring Wood, Vinyl, Flooring - Wall to Wall Carpet
Fireplaces Number 1
Fireplaces Type Living Room
Appliance Range, Dishwasher, Refrigerator, Gas Water Heater, Tank Water Heater, Utility Connections for Electric Range, Utility Connections for Electric Dryer
Laundry Washer Hookup
Basement Type Full, Partially Finished, Interior Entry, Garage Access, Radon Remediation System, Concrete
Exterior
Exterior Feature Balcony, Rain Gutters, Garden, Stone Wall
Garage Spaces 1.0
Community Features Public Transportation, Shopping, Pool, Tennis Court(s), Park, Walk/Jog Trails, Stable(s), Golf, Medical Facility, Bike Path, Conservation Area, Highway Access, House of Worship, Private School, T-Station, University, Sidewalks
Utilities Available for Electric Range, for Electric Dryer, Washer Hookup
Waterfront Description Beach Front, 1/2 to 1 Mile To Beach, Beach Ownership(Public)
View Y/N Yes
View Scenic View(s)
Roof Type Shingle, Rubber
Total Parking Spaces 1
Garage Yes
Waterfront Description Beach Front, 1/2 to 1 Mile To Beach, Beach Ownership(Public)
Building
Lot Description Gentle Sloping, Level
Foundation Concrete Perimeter
Sewer Public Sewer
Water Public
Architectural Style Colonial, Gambrel /Dutch
Schools
Elementary Schools Miriamfmccarthy
Middle Schools Fuller
High Schools Framingham Hs
Others
Senior Community false
Read Less Info
Want to know what your home might be worth? Contact us for a FREE valuation!

Our team is ready to help you sell your home for the highest possible price ASAP
Bought with Katherine Larose • Keller Williams Realty Greater Worcester
Get More Information
Ryan Askew
Sales Associate | License ID: 9578345
Sales Associate License ID: 9578345



