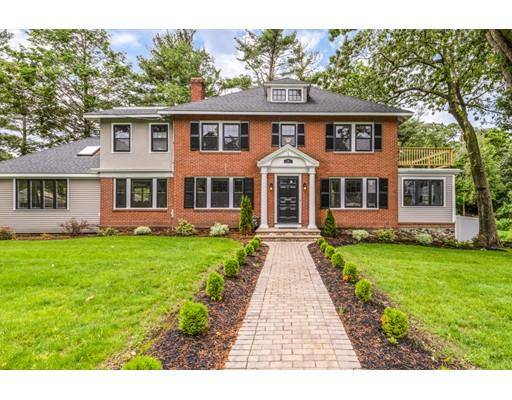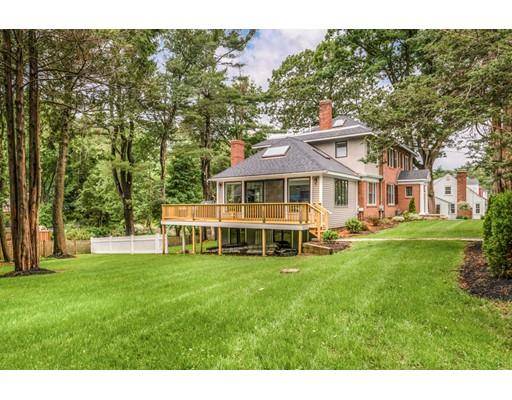For more information regarding the value of a property, please contact us for a free consultation.
Key Details
Sold Price $1,010,000
Property Type Single Family Home
Sub Type Single Family Residence
Listing Status Sold
Purchase Type For Sale
Square Footage 3,150 sqft
Price per Sqft $320
Subdivision Westside
MLS Listing ID 72525130
Sold Date 09/05/19
Style Colonial
Bedrooms 4
Full Baths 2
Half Baths 1
HOA Y/N false
Year Built 1925
Annual Tax Amount $9,460
Tax Year 2019
Lot Size 0.390 Acres
Acres 0.39
Property Description
Talk of the town. Westside Landmark 1925 CE Colonial amazingly renovated & launched into 2019. Breathtaking Kitchen/Great room wonderfully blended w/ original details. The custom designed kitchen's gorgeous marble 4+ seat entertainment/breakfast island, plus gas stove, pot filler, glass front cabinets, marble counters all with under-mount LED variable mood lighting. The Island is open to a cathedral ceiling multi sky lighted family room. The home sets the tone for great times in an amazing entertainment space. 24 ft formal DR has original wainscoting, built in glass cabinets, mantle & fireplace. A truly elegant setting for fabulous dinner parties. LR w/ original china cabinet, wainscotting opens to 1st floor office w/ full brick wall & lots of glass. MBR has huge walk in closet, expansive bath has dual marble vanities w/ dressing area, oversized rainfall shower & separate soaking tub. 2nd BR w/ walk out to rooftop porch. 3rd flr has 4th BR or get away space. 2 Zone CA., Great lot.
Location
State MA
County Middlesex
Zoning SR
Direction Between the top of Prospect and Elm
Rooms
Family Room Skylight, Cathedral Ceiling(s), Ceiling Fan(s), Flooring - Hardwood, Window(s) - Bay/Bow/Box, Balcony / Deck, Cable Hookup, Deck - Exterior, Exterior Access, Open Floorplan, Recessed Lighting
Basement Full, Walk-Out Access, Interior Entry, Concrete
Primary Bedroom Level Second
Dining Room Closet/Cabinets - Custom Built, Window(s) - Bay/Bow/Box, Recessed Lighting
Kitchen Skylight, Cathedral Ceiling(s), Vaulted Ceiling(s), Closet/Cabinets - Custom Built, Flooring - Hardwood, Window(s) - Bay/Bow/Box, Window(s) - Picture, Dining Area, Countertops - Upgraded, Kitchen Island, Breakfast Bar / Nook, Cabinets - Upgraded, Open Floorplan, Recessed Lighting, Pot Filler Faucet, Wine Chiller, Lighting - Pendant
Interior
Interior Features High Speed Internet Hookup, Recessed Lighting, Vestibule, Home Office, Entry Hall
Heating Forced Air, Natural Gas
Cooling Central Air
Flooring Tile, Hardwood, Stone / Slate, Flooring - Hardwood, Flooring - Stone/Ceramic Tile
Fireplaces Number 1
Fireplaces Type Dining Room
Appliance Range, Oven, Dishwasher, Disposal, Microwave, Countertop Range, Refrigerator, Freezer, Washer, Dryer, Utility Connections for Gas Range, Utility Connections for Gas Oven
Laundry Bathroom - Half, Flooring - Hardwood, First Floor
Basement Type Full, Walk-Out Access, Interior Entry, Concrete
Exterior
Exterior Feature Balcony
Community Features Public Transportation, Shopping, Tennis Court(s), Park, Walk/Jog Trails, Bike Path, Conservation Area, Highway Access, House of Worship, Private School, Public School
Utilities Available for Gas Range, for Gas Oven
Roof Type Shingle, Rubber
Total Parking Spaces 2
Garage No
Building
Lot Description Corner Lot
Foundation Stone, Irregular
Sewer Public Sewer
Water Public
Schools
Elementary Schools Walton
Middle Schools Galvin
High Schools Wakefield Mem
Read Less Info
Want to know what your home might be worth? Contact us for a FREE valuation!

Our team is ready to help you sell your home for the highest possible price ASAP
Bought with The Janice Sullivan Team • LAER Realty Partners
Get More Information

Ryan Askew
Sales Associate | License ID: 9578345
Sales Associate License ID: 9578345



