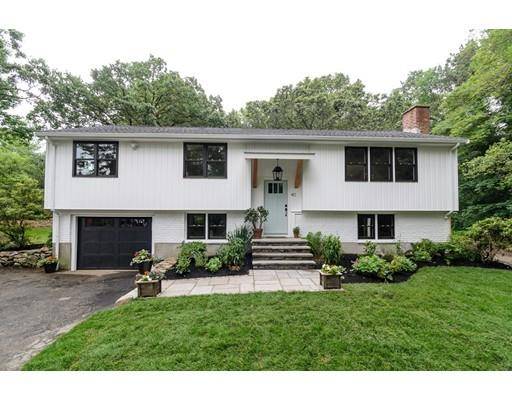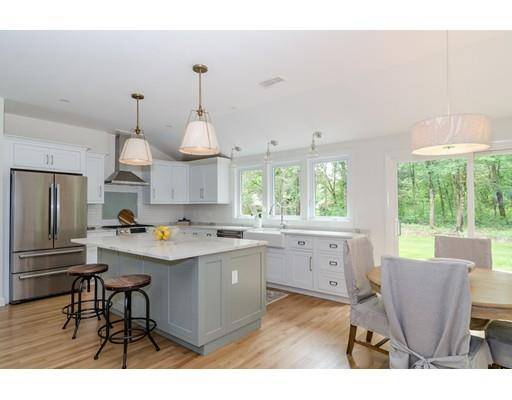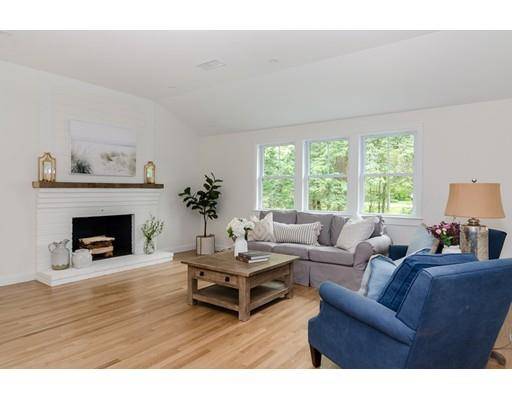For more information regarding the value of a property, please contact us for a free consultation.
Key Details
Sold Price $879,000
Property Type Single Family Home
Sub Type Single Family Residence
Listing Status Sold
Purchase Type For Sale
Square Footage 2,320 sqft
Price per Sqft $378
MLS Listing ID 72525892
Sold Date 08/19/19
Style Raised Ranch
Bedrooms 4
Full Baths 3
HOA Y/N false
Year Built 1964
Annual Tax Amount $8,913
Tax Year 2019
Lot Size 1.000 Acres
Acres 1.0
Property Description
Fresh and fabulous defines this thoroughly renovated home by a builder with an eye for design. The floor plan is open, bright and airy and includes a sparkling new kitchen anchored by a stunning center island and flanked by crisp new cabinets, a farmer's sink and stainless steel appliances. It opens to a fireplaced family room with a tall shiplap mantle and gorgeous hardwood floors. The master is stunning with a cathedral ceiling, walkin closet and master bath. Each bath boasts tasteful tiles and décor with a transitional vibe. The walk out lower level is more living space with a family room and a bedroom that could also be used as a study. There is also a well designed full bath, mudroom and laundry space. The expansive mahogany deck is a perfect space for outdoor entertaining and overlooks the level and private yard. All systems and septic are new. Located a short walk to the Alpine Road Playground and fields, this is a rare and special opportunity.
Location
State MA
County Middlesex
Zoning R40
Direction Concord Road to Sherman Bridge Road *Detour M-F, 8a-3p take Oxbow Road right on Sherman Bridge
Rooms
Family Room Exterior Access, Recessed Lighting, Remodeled
Basement Full, Walk-Out Access, Garage Access
Primary Bedroom Level Main
Dining Room Flooring - Hardwood, Balcony / Deck, Exterior Access, Open Floorplan, Recessed Lighting, Slider, Lighting - Overhead
Kitchen Flooring - Hardwood, Countertops - Stone/Granite/Solid, Kitchen Island, Cabinets - Upgraded, Open Floorplan, Recessed Lighting, Remodeled, Stainless Steel Appliances, Lighting - Pendant
Interior
Interior Features Recessed Lighting, Mud Room
Heating Forced Air, Natural Gas
Cooling Central Air
Flooring Wood, Tile, Vinyl, Flooring - Vinyl
Fireplaces Number 2
Fireplaces Type Family Room, Living Room
Appliance Range, Dishwasher, Microwave, Refrigerator, Gas Water Heater, Utility Connections for Gas Range
Laundry Flooring - Vinyl, Recessed Lighting, In Basement, Washer Hookup
Basement Type Full, Walk-Out Access, Garage Access
Exterior
Garage Spaces 1.0
Community Features Pool, Tennis Court(s), Park, Walk/Jog Trails, Conservation Area, Public School
Utilities Available for Gas Range, Washer Hookup
Roof Type Shingle
Total Parking Spaces 6
Garage Yes
Building
Lot Description Wooded
Foundation Concrete Perimeter
Sewer Private Sewer
Water Public
Architectural Style Raised Ranch
Schools
Elementary Schools Claypit Hill
Middle Schools Wayland
High Schools Wayland
Others
Senior Community false
Acceptable Financing Contract
Listing Terms Contract
Read Less Info
Want to know what your home might be worth? Contact us for a FREE valuation!

Our team is ready to help you sell your home for the highest possible price ASAP
Bought with Dave DiGregorio • Coldwell Banker Residential Brokerage - Waltham
Get More Information
Ryan Askew
Sales Associate | License ID: 9578345
Sales Associate License ID: 9578345



