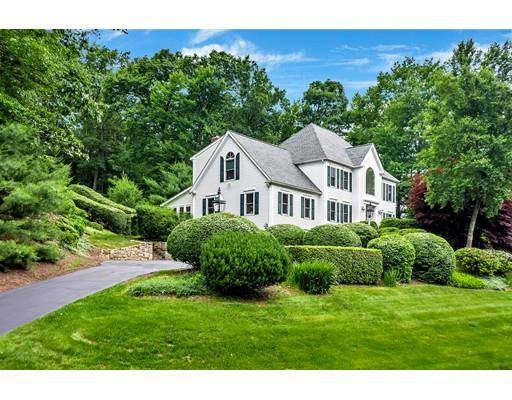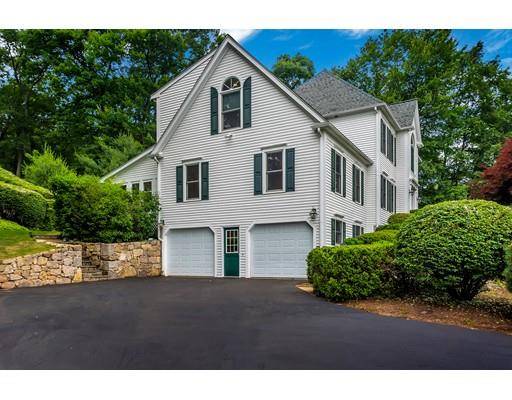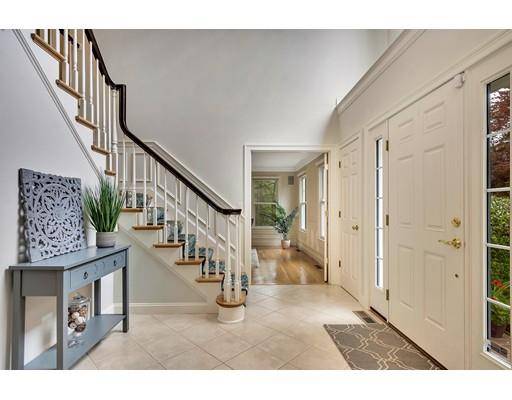For more information regarding the value of a property, please contact us for a free consultation.
Key Details
Sold Price $860,000
Property Type Single Family Home
Sub Type Single Family Residence
Listing Status Sold
Purchase Type For Sale
Square Footage 3,540 sqft
Price per Sqft $242
Subdivision Highland Park
MLS Listing ID 72526784
Sold Date 07/30/19
Style Colonial
Bedrooms 4
Full Baths 3
Half Baths 1
HOA Fees $41/ann
HOA Y/N true
Year Built 1995
Annual Tax Amount $15,601
Tax Year 2019
Lot Size 1.040 Acres
Acres 1.04
Property Description
Beautifully maintained Hallmark home with exceptional details, stunning private setting in sought after neighborhood, and excellent commuter location from Highland Park! Open remodeled (2014) kitchen with granite and new stainless appliances (2014) and fireplaced family room are the heart of this home. Lots of hardwood flooring & crown moldings, 2-story foyer, 1st floor office with built-ins, large open living room/dining room. Family room with fireplace & built in entertainment center with access to sun room and patio. Large master suite with built-ins and lavish new bath (2014). 3 additional large bedrooms. California Closets, New Anderson Windows (2010). New Roof (2015) Finished basement with bath added in 2013. New heating boiler 2007. Gorgeous all season landscaping! Minutes to Southborough Train station and major routes. All info provided deemed to be accurate. Buyer and buyer's broker to measure and verify.
Location
State MA
County Middlesex
Zoning A2
Direction Cedar Street Ext. to Wedgewood Drive.
Rooms
Family Room Flooring - Hardwood, Open Floorplan, Recessed Lighting, Crown Molding
Basement Partially Finished, Bulkhead, Radon Remediation System, Concrete
Primary Bedroom Level Second
Dining Room Flooring - Hardwood, Window(s) - Picture, Chair Rail, Open Floorplan, Wainscoting, Crown Molding
Kitchen Flooring - Stone/Ceramic Tile, Dining Area, Pantry, Countertops - Stone/Granite/Solid, Kitchen Island, Breakfast Bar / Nook, Open Floorplan, Recessed Lighting, Slider, Lighting - Pendant, Crown Molding
Interior
Interior Features Closet/Cabinets - Custom Built, Lighting - Overhead, Crown Molding, Ceiling Fan(s), Bathroom - 3/4, Bathroom - With Shower Stall, Office, Sun Room, 3/4 Bath, Play Room, Central Vacuum, Internet Available - Broadband
Heating Baseboard, Oil
Cooling Central Air, Dual
Flooring Wood, Tile, Carpet, Hardwood, Flooring - Wall to Wall Carpet
Fireplaces Number 1
Fireplaces Type Family Room
Appliance Range, Dishwasher, Microwave, Refrigerator, Washer, Dryer, Oil Water Heater, Plumbed For Ice Maker, Utility Connections for Electric Range, Utility Connections for Electric Dryer
Laundry Second Floor, Washer Hookup
Basement Type Partially Finished, Bulkhead, Radon Remediation System, Concrete
Exterior
Exterior Feature Rain Gutters, Storage, Professional Landscaping, Sprinkler System
Garage Spaces 2.0
Community Features Public Transportation, Walk/Jog Trails, Stable(s), Golf, Highway Access, House of Worship, Public School, T-Station
Utilities Available for Electric Range, for Electric Dryer, Washer Hookup, Icemaker Connection
Waterfront Description Beach Front, Lake/Pond, 1 to 2 Mile To Beach, Beach Ownership(Public)
Roof Type Shingle
Total Parking Spaces 6
Garage Yes
Waterfront Description Beach Front, Lake/Pond, 1 to 2 Mile To Beach, Beach Ownership(Public)
Building
Lot Description Sloped
Foundation Concrete Perimeter
Sewer Private Sewer
Water Private
Architectural Style Colonial
Others
Senior Community false
Read Less Info
Want to know what your home might be worth? Contact us for a FREE valuation!

Our team is ready to help you sell your home for the highest possible price ASAP
Bought with Sandy Lucchesi • RE/MAX Executive Realty
Get More Information
Ryan Askew
Sales Associate | License ID: 9578345
Sales Associate License ID: 9578345



