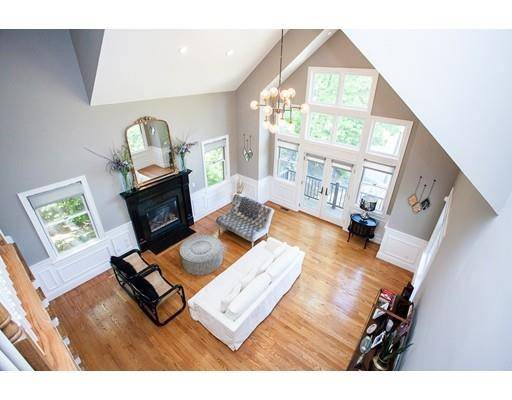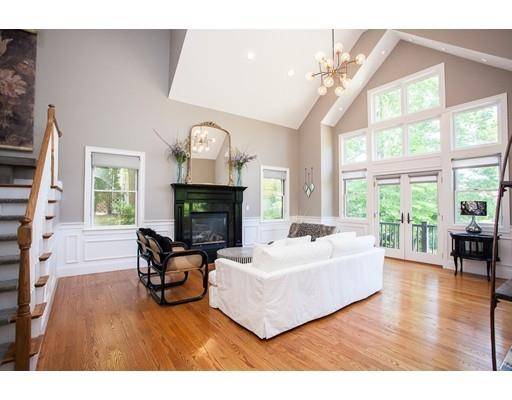For more information regarding the value of a property, please contact us for a free consultation.
Key Details
Sold Price $1,520,000
Property Type Single Family Home
Sub Type Single Family Residence
Listing Status Sold
Purchase Type For Sale
Square Footage 3,331 sqft
Price per Sqft $456
Subdivision Newton Center
MLS Listing ID 72532609
Sold Date 09/03/19
Style Colonial
Bedrooms 3
Full Baths 3
Half Baths 1
Year Built 2012
Annual Tax Amount $16,257
Tax Year 2019
Lot Size 6,969 Sqft
Acres 0.16
Property Description
“This is the kind of house a builder builds for himself to live in.” –Inspector, June'19. This turnkey open concept beauty features the perfect mix of elegance, luxury, convenience and location. Curved archways welcome you into the bright cook's kitchen with granite counters, island and stainless appliances. Connected to kitchen is a corner dining room with views of historic Newton City Hall. Coffered ceilings compliment the 25' family room that provides access to a manicured fenced-in patio/yard. The showstopper is the grand living room boasting 18' ceilings, palladium windows, a fireplace and french doors leading to a private balcony. Highlights of top floor include a large master walk-in closet, en suite and spacious laundry room. Custom shades and California Closets throughout house. Fully finished lower level is the perfect au pair/in-law quarters or teen sanctuary. Includes multi-windowed full-sized 4th bedroom with closet, full bath, living/rec room and access to 2-car garage.
Location
State MA
County Middlesex
Area Newton Center
Zoning SR2
Direction Turn on to Homer Street from Commonwealth Ave. Third visible house on right side.
Rooms
Family Room Coffered Ceiling(s), Flooring - Hardwood, Archway
Basement Full, Finished, Walk-Out Access, Garage Access
Primary Bedroom Level Second
Dining Room Ceiling Fan(s), Flooring - Hardwood, Wainscoting, Archway
Kitchen Flooring - Hardwood, Countertops - Stone/Granite/Solid, Kitchen Island, Open Floorplan, Recessed Lighting, Slider, Stainless Steel Appliances, Pot Filler Faucet, Gas Stove, Archway, Crown Molding
Interior
Interior Features Closet, Closet/Cabinets - Custom Built, Bathroom - Full, Archway, Mud Room, Bathroom, Live-in Help Quarters, Foyer
Heating Central, Forced Air, Natural Gas
Cooling Central Air
Flooring Wood, Tile, Flooring - Stone/Ceramic Tile, Flooring - Wall to Wall Carpet, Flooring - Hardwood
Fireplaces Number 1
Fireplaces Type Living Room
Appliance Range, Dishwasher, Disposal, Microwave, Refrigerator, Washer, Dryer
Laundry Closet/Cabinets - Custom Built, Flooring - Stone/Ceramic Tile, Second Floor
Basement Type Full, Finished, Walk-Out Access, Garage Access
Exterior
Exterior Feature Balcony, Rain Gutters, Professional Landscaping, Sprinkler System, Stone Wall
Garage Spaces 2.0
Fence Fenced
Community Features Public Transportation, Shopping, Park, Walk/Jog Trails, Medical Facility, Laundromat, Bike Path, Conservation Area, Highway Access, House of Worship, Private School, Public School, T-Station, University, Other
Roof Type Shingle
Total Parking Spaces 2
Garage Yes
Building
Foundation Concrete Perimeter
Sewer Public Sewer
Water Public
Schools
Elementary Schools Zervas
Middle Schools Oak Hill
High Schools Buffer
Read Less Info
Want to know what your home might be worth? Contact us for a FREE valuation!

Our team is ready to help you sell your home for the highest possible price ASAP
Bought with Hope McDermott • Hope McDermott Real Estate
Get More Information
Ryan Askew
Sales Associate | License ID: 9578345
Sales Associate License ID: 9578345



