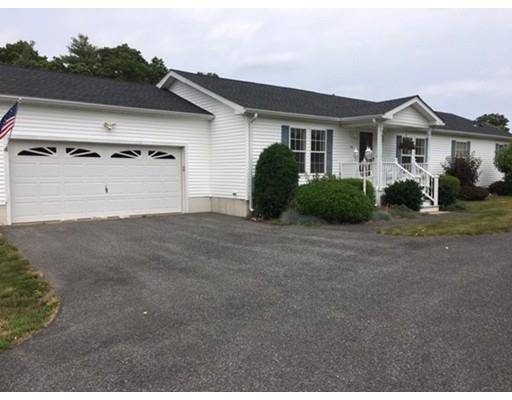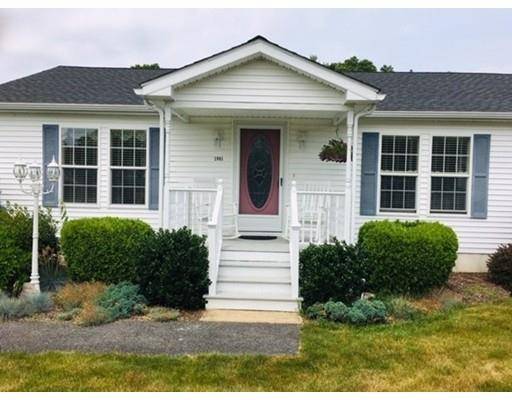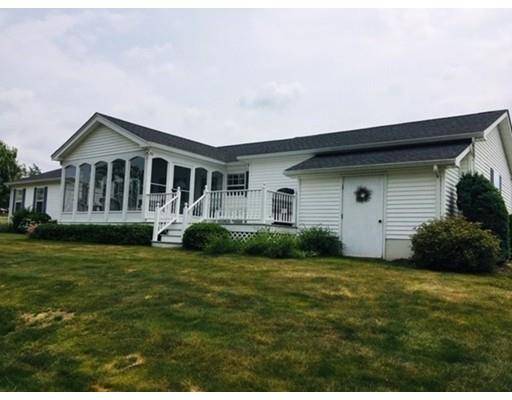For more information regarding the value of a property, please contact us for a free consultation.
Key Details
Sold Price $305,000
Property Type Single Family Home
Sub Type Single Family Residence
Listing Status Sold
Purchase Type For Sale
Square Footage 1,674 sqft
Price per Sqft $182
Subdivision Oak Point
MLS Listing ID 72532873
Sold Date 09/30/19
Style Ranch
Bedrooms 2
Full Baths 2
HOA Fees $727/mo
HOA Y/N true
Year Built 2004
Tax Year 2019
Property Description
This Lincoln floor plan offers an open concept family room and eat-in kitchen with white cabinets, center island and walk-in pantry. Beautiful and bright sunroom off morning room leads to an open deck for relaxing and grilling. Master bedroom offers 2 large walk-in closets and spacious master bath with shower and soaking tub. 2 car finished garage with pull-down staircase for generous over head storage. Attached shed to rear of garage. Roof and furnace both replaced within the past few years. Oak Point is a "lifestyle community: with a resort style amenities center boasting 3 swimming pools, tennis and bocce courts, library, gymnasium and fitness center, billiards room and so much more including a full-time social director.
Location
State MA
County Plymouth
Direction Plain St. to Oak Point
Rooms
Family Room Ceiling Fan(s), Flooring - Wall to Wall Carpet
Primary Bedroom Level First
Dining Room Flooring - Wall to Wall Carpet
Kitchen Pantry, Kitchen Island
Interior
Heating Forced Air
Cooling Central Air
Flooring Vinyl, Carpet
Appliance Range, Dishwasher, Microwave, Refrigerator, Washer, Dryer, Electric Water Heater, Utility Connections for Gas Range
Laundry First Floor
Exterior
Garage Spaces 2.0
Community Features Pool, Tennis Court(s), T-Station, Other
Utilities Available for Gas Range
Roof Type Shingle
Total Parking Spaces 2
Garage Yes
Building
Lot Description Corner Lot
Foundation Slab
Sewer Other
Water Public
Others
Senior Community true
Read Less Info
Want to know what your home might be worth? Contact us for a FREE valuation!

Our team is ready to help you sell your home for the highest possible price ASAP
Bought with Larry Hunt • Boston Connect Real Estate
Get More Information
Ryan Askew
Sales Associate | License ID: 9578345
Sales Associate License ID: 9578345



