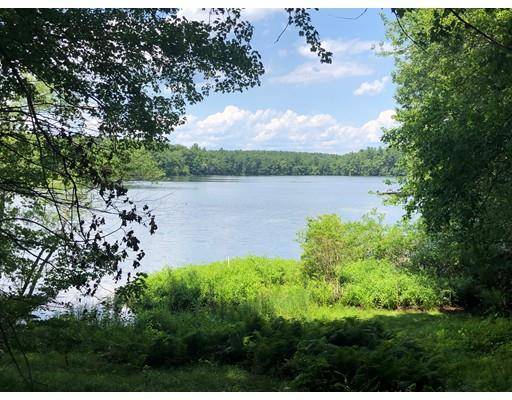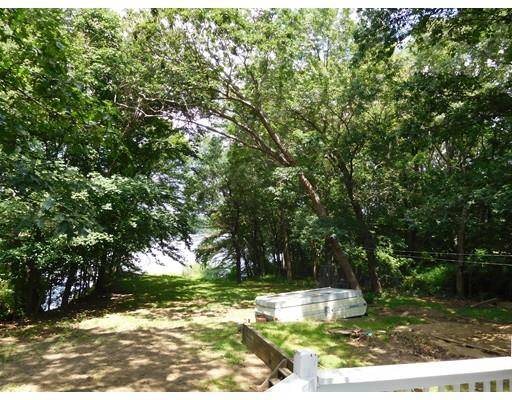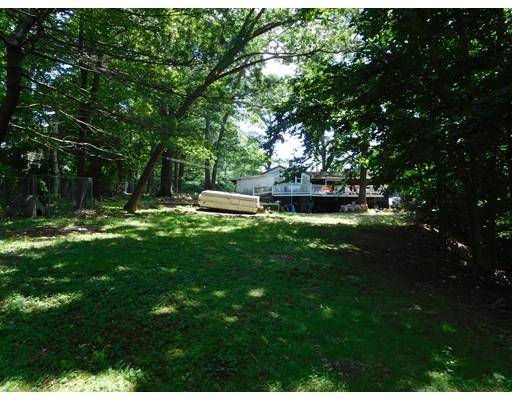For more information regarding the value of a property, please contact us for a free consultation.
Key Details
Sold Price $285,000
Property Type Single Family Home
Sub Type Single Family Residence
Listing Status Sold
Purchase Type For Sale
Square Footage 1,286 sqft
Price per Sqft $221
MLS Listing ID 72536022
Sold Date 11/01/19
Style Ranch
Bedrooms 2
Full Baths 1
HOA Y/N false
Year Built 1946
Annual Tax Amount $4,886
Tax Year 2019
Lot Size 0.540 Acres
Acres 0.54
Property Description
Waterfront property in Foxboro! Imagine owning shoreline on beautiful Neponset Reservoir. Here is a home that needs work to bring it back, but the location is certainly worth it. You are right on the water's edge, ready for all kinds of water sports in the summer, or skating in the winter. Plus, you are right near routes 140 and 1, and I-95 with Gillette Stadium and Patriot Place close by.
Location
State MA
County Norfolk
Zoning Res
Direction GPS
Rooms
Family Room Skylight, Flooring - Laminate, Sunken
Basement Full, Partially Finished, Walk-Out Access, Interior Entry, Dirt Floor
Primary Bedroom Level Main
Dining Room Flooring - Wall to Wall Carpet
Kitchen Beamed Ceilings, Flooring - Vinyl, Exterior Access
Interior
Heating Baseboard, Natural Gas, Wood Stove
Cooling None
Flooring Tile, Carpet
Fireplaces Number 1
Appliance Dishwasher, Microwave, Refrigerator, Gas Water Heater, Plumbed For Ice Maker, Utility Connections for Electric Range, Utility Connections for Electric Oven, Utility Connections for Electric Dryer
Laundry Washer Hookup
Basement Type Full, Partially Finished, Walk-Out Access, Interior Entry, Dirt Floor
Exterior
Exterior Feature Rain Gutters
Garage Spaces 2.0
Community Features Public Transportation, Shopping, Park, Walk/Jog Trails, Laundromat, Bike Path, Highway Access, House of Worship, Public School, T-Station, Sidewalks
Utilities Available for Electric Range, for Electric Oven, for Electric Dryer, Washer Hookup, Icemaker Connection
Waterfront Description Waterfront, Stream, Lake, Access, Direct Access, Private
Roof Type Shingle
Total Parking Spaces 4
Garage Yes
Waterfront Description Waterfront, Stream, Lake, Access, Direct Access, Private
Building
Lot Description Wooded, Gentle Sloping
Foundation Block
Sewer Private Sewer
Water Public
Architectural Style Ranch
Schools
Middle Schools John J. Ahern
High Schools Foxboro High
Others
Senior Community false
Acceptable Financing Contract
Listing Terms Contract
Read Less Info
Want to know what your home might be worth? Contact us for a FREE valuation!

Our team is ready to help you sell your home for the highest possible price ASAP
Bought with Metrowest Homes Team • Keller Williams Realty Boston-Metro | Back Bay
Get More Information
Ryan Askew
Sales Associate | License ID: 9578345
Sales Associate License ID: 9578345



