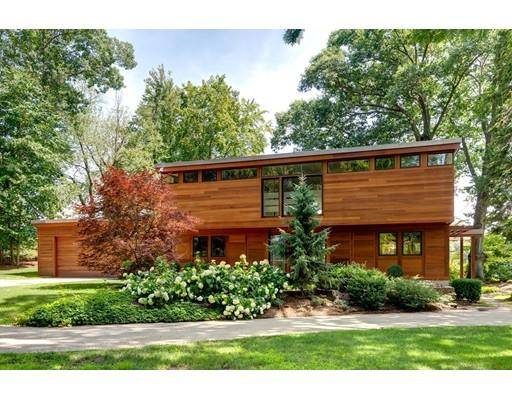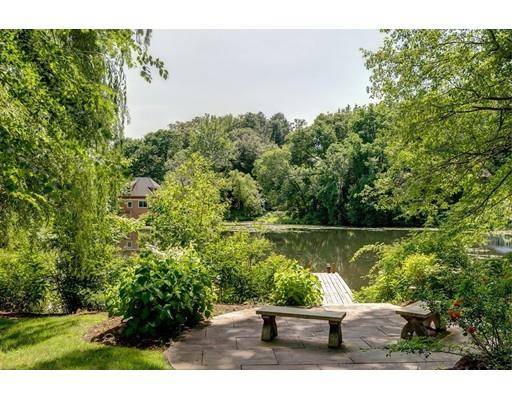For more information regarding the value of a property, please contact us for a free consultation.
Key Details
Sold Price $1,775,000
Property Type Single Family Home
Sub Type Single Family Residence
Listing Status Sold
Purchase Type For Sale
Square Footage 4,612 sqft
Price per Sqft $384
MLS Listing ID 72538091
Sold Date 10/25/19
Style Contemporary
Bedrooms 3
Full Baths 2
Half Baths 1
HOA Y/N false
Year Built 2007
Annual Tax Amount $26,070
Tax Year 2019
Lot Size 0.700 Acres
Acres 0.7
Property Description
Stunning waterfront Contemporary with panoramic views of Dudley Pond. Mahogany siding, maple floors with radiant heat and custom cherry mill work create a remarkable architectural statement. An open design and walls of glass capture the Zen-like setting. The cook's kitchen with Poggen Pohl cabinetry overlook the dining room and stone patio with built-in barbecue and fire pit. A salt-water fish tank accents the step-down family room with a fireplace and cherry wood entertainment center. Water views continue in an in-home office with its seamless glass door. An impressive master suite with its luxurious master bathroom has a breezeway to a covered outside patio with a hot tub and gym with cherry wainscoting detail. This unique property has the largest shoreline on the pond with two docks for swimming and mooring boats and garage parking for 4 cars. Conveniently located to major transportation routes, airport and Boston.
Location
State MA
County Middlesex
Zoning R20
Direction Old Connecticut Road (Rt 126) to Pine Ridge Road and left onto Lake Shore Drive
Rooms
Family Room Flooring - Hardwood, Recessed Lighting, Slider
Basement Full, Sump Pump
Primary Bedroom Level Second
Dining Room Open Floorplan, Recessed Lighting, Slider
Kitchen Flooring - Hardwood, Countertops - Stone/Granite/Solid, Kitchen Island, Cabinets - Upgraded, Recessed Lighting, Stainless Steel Appliances
Interior
Interior Features Closet/Cabinets - Custom Built, Recessed Lighting, Cable Hookup, Office, Mud Room, Exercise Room, Sauna/Steam/Hot Tub
Heating Radiant, Natural Gas
Cooling Central Air
Flooring Tile, Hardwood, Stone / Slate, Flooring - Hardwood, Flooring - Stone/Ceramic Tile
Fireplaces Number 1
Fireplaces Type Family Room
Appliance Oven, Dishwasher, Microwave, Countertop Range, Washer, Dryer, Tank Water Heater, Plumbed For Ice Maker, Utility Connections for Gas Range, Utility Connections for Electric Oven
Laundry In Basement, Washer Hookup
Basement Type Full, Sump Pump
Exterior
Exterior Feature Balcony, Professional Landscaping, Sprinkler System, Decorative Lighting, Stone Wall
Garage Spaces 4.0
Utilities Available for Gas Range, for Electric Oven, Washer Hookup, Icemaker Connection, Generator Connection
Waterfront Description Waterfront, Pond, Direct Access
View Y/N Yes
View Scenic View(s)
Roof Type Rubber
Total Parking Spaces 6
Garage Yes
Waterfront Description Waterfront, Pond, Direct Access
Building
Lot Description Easements
Foundation Concrete Perimeter
Sewer Private Sewer
Water Public
Architectural Style Contemporary
Schools
Elementary Schools Happy Hollow
Middle Schools Wayland
High Schools Wayland
Others
Senior Community false
Read Less Info
Want to know what your home might be worth? Contact us for a FREE valuation!

Our team is ready to help you sell your home for the highest possible price ASAP
Bought with Tanimoto Owens Team • Compass
Get More Information
Ryan Askew
Sales Associate | License ID: 9578345
Sales Associate License ID: 9578345



