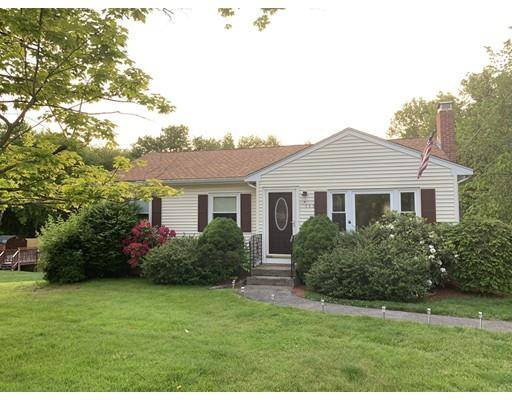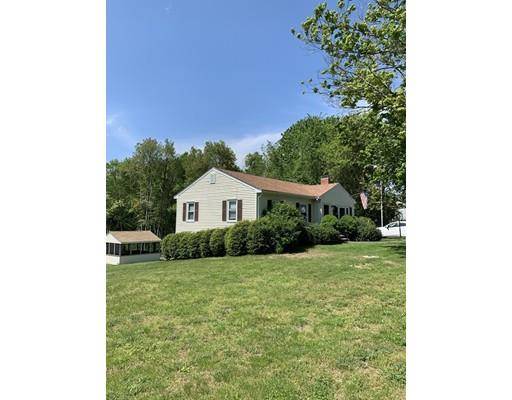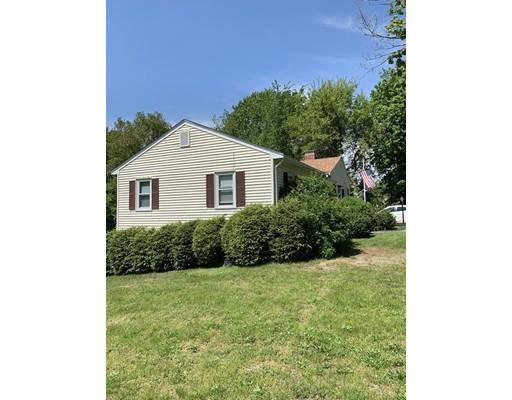For more information regarding the value of a property, please contact us for a free consultation.
Key Details
Sold Price $369,000
Property Type Single Family Home
Sub Type Single Family Residence
Listing Status Sold
Purchase Type For Sale
Square Footage 1,400 sqft
Price per Sqft $263
MLS Listing ID 72538377
Sold Date 09/19/19
Style Ranch
Bedrooms 3
Full Baths 2
HOA Y/N false
Year Built 1959
Annual Tax Amount $4,378
Tax Year 2019
Lot Size 0.610 Acres
Acres 0.61
Property Description
Priced to sell! This well maintained ranch boasts three bedrooms and two full bathrooms. Newly renovated breakfast bar with granite countertop, working fireplace, hardwood floors throughout bedrooms and dining room. Sit back and relax by the fire pit or enjoy a game of horseshoes in your quiet backyard. Bonus screen house on foundation equipped with cable & electricity. Great location convenient to shopping, local attractions and major highways. Newer roof, boiler, water heater & septic system all done within the last five years.
Location
State MA
County Norfolk
Zoning res
Direction Use GPS
Rooms
Basement Full, Partially Finished, Walk-Out Access
Primary Bedroom Level First
Dining Room Flooring - Hardwood, Recessed Lighting
Kitchen Ceiling Fan(s), Breakfast Bar / Nook, Stainless Steel Appliances
Interior
Heating Forced Air, Oil
Cooling Window Unit(s)
Flooring Tile, Carpet, Hardwood, Wood Laminate
Fireplaces Number 1
Fireplaces Type Dining Room
Appliance Range, Oven, Dishwasher, Microwave, Countertop Range, ENERGY STAR Qualified Refrigerator, Tank Water Heaterless, Plumbed For Ice Maker, Utility Connections for Electric Range, Utility Connections for Electric Oven, Utility Connections for Electric Dryer
Laundry Bathroom - Full, Flooring - Stone/Ceramic Tile, Electric Dryer Hookup, Washer Hookup, In Basement
Basement Type Full, Partially Finished, Walk-Out Access
Exterior
Exterior Feature Storage, Professional Landscaping, Other
Community Features Shopping, Park, Walk/Jog Trails, Stable(s), Golf, Medical Facility, Highway Access, Private School, Public School, T-Station
Utilities Available for Electric Range, for Electric Oven, for Electric Dryer, Washer Hookup, Icemaker Connection
Roof Type Shingle
Total Parking Spaces 4
Garage No
Building
Lot Description Cleared
Foundation Concrete Perimeter
Sewer Private Sewer
Water Public
Architectural Style Ranch
Read Less Info
Want to know what your home might be worth? Contact us for a FREE valuation!

Our team is ready to help you sell your home for the highest possible price ASAP
Bought with Jarred Rose • LAER Realty Partners / Rose Homes & Real Estate
Get More Information
Ryan Askew
Sales Associate | License ID: 9578345
Sales Associate License ID: 9578345



