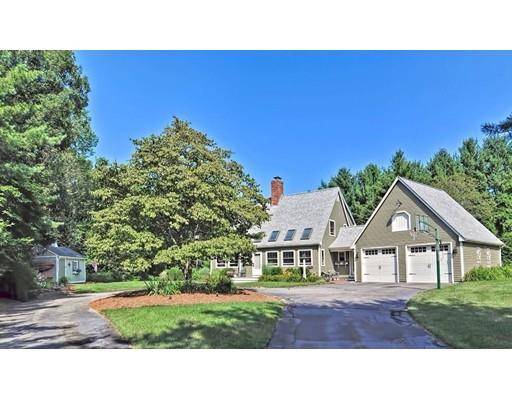For more information regarding the value of a property, please contact us for a free consultation.
Key Details
Sold Price $615,000
Property Type Single Family Home
Sub Type Single Family Residence
Listing Status Sold
Purchase Type For Sale
Square Footage 2,158 sqft
Price per Sqft $284
Subdivision Sheldonville Farms
MLS Listing ID 72543968
Sold Date 09/13/19
Style Cape, Contemporary
Bedrooms 3
Full Baths 2
Half Baths 1
HOA Y/N false
Year Built 1984
Annual Tax Amount $7,727
Tax Year 2019
Lot Size 1.250 Acres
Acres 1.25
Property Description
PRIVACY GALORE!! Sheldonville Farms Stunning Cape home situated on 1.25 acres of privacy. You will feel at home the minute you enter the doors. Beautiful custom features. Offering beamed ceiling, oversized fireplace and an open floorplan throughout most of the first-floor living. Kitchen is fully applianced with center island, breakfast bar, granite counters and plenty of cabinets. Hardwood floors flow throughout the majority of the first floor. The second-floor level features your master bedroom w/private bath, walk-in closet and hardwood floors, the other two bedrooms are newly carpeted with generous closets. If this is not enough living space then I welcome you to retreat to the lower level family room. Then finish your day by kicking back and relaxing in the comfort of the sunroom with peaceful views of your backyard living. Or step through the french doors and have a swim in the pool! Value Range - $589,900 - $629,900.
Location
State MA
County Bristol
Zoning Res
Direction Use GPS
Rooms
Family Room Beamed Ceilings, Closet/Cabinets - Custom Built, Flooring - Hardwood, Open Floorplan, Recessed Lighting
Basement Full, Partially Finished, Bulkhead
Primary Bedroom Level Second
Dining Room Flooring - Hardwood, Chair Rail, Wainscoting, Crown Molding
Kitchen Flooring - Hardwood, Countertops - Stone/Granite/Solid, Kitchen Island, Breakfast Bar / Nook, Open Floorplan, Recessed Lighting
Interior
Interior Features Closet, Open Floorplan, Recessed Lighting, Ceiling Fan(s), Bathroom - Half, Game Room, Sun Room, Entry Hall
Heating Baseboard, Oil
Cooling Window Unit(s), Wall Unit(s)
Flooring Tile, Carpet, Hardwood, Flooring - Wall to Wall Carpet, Flooring - Stone/Ceramic Tile, Flooring - Hardwood
Fireplaces Number 1
Fireplaces Type Family Room
Appliance Range, Dishwasher, Microwave, Refrigerator, Washer, Dryer, Electric Water Heater, Tank Water Heater, Utility Connections for Gas Range, Utility Connections for Electric Oven, Utility Connections for Electric Dryer
Laundry Dryer Hookup - Electric, Washer Hookup, In Basement
Basement Type Full, Partially Finished, Bulkhead
Exterior
Exterior Feature Rain Gutters, Storage, Professional Landscaping, Sprinkler System, Outdoor Shower
Garage Spaces 2.0
Fence Fenced/Enclosed, Fenced, Invisible
Pool In Ground
Community Features Shopping, Golf, Highway Access, House of Worship, Private School, Public School
Utilities Available for Gas Range, for Electric Oven, for Electric Dryer, Washer Hookup
Roof Type Shingle
Total Parking Spaces 10
Garage Yes
Private Pool true
Building
Lot Description Wooded, Gentle Sloping
Foundation Concrete Perimeter
Sewer Private Sewer
Water Private
Architectural Style Cape, Contemporary
Read Less Info
Want to know what your home might be worth? Contact us for a FREE valuation!

Our team is ready to help you sell your home for the highest possible price ASAP
Bought with Campos Homes • RE/MAX Real Estate Center
Get More Information
Ryan Askew
Sales Associate | License ID: 9578345
Sales Associate License ID: 9578345



