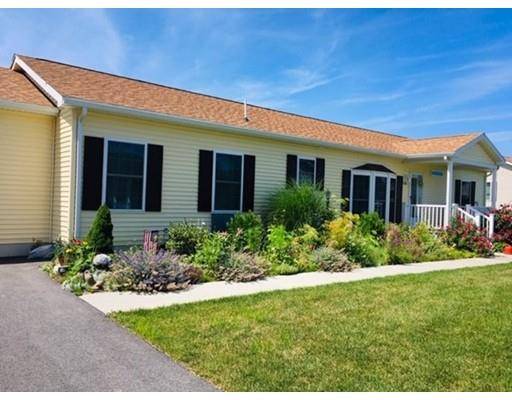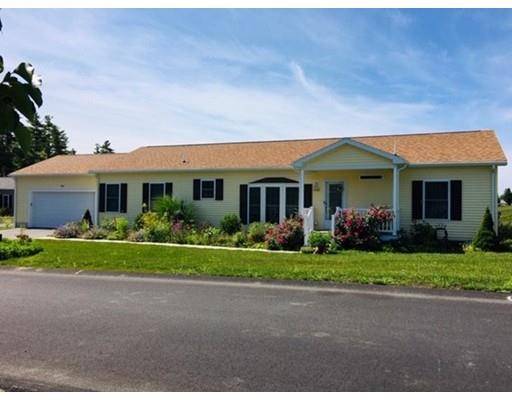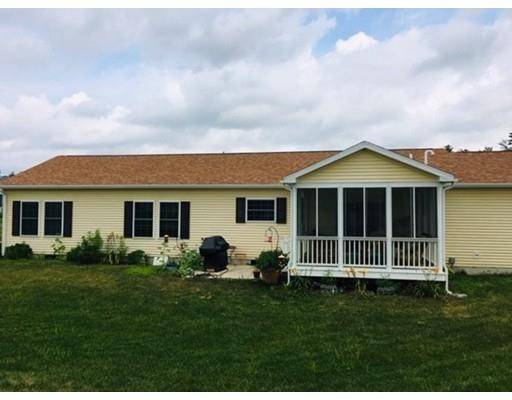For more information regarding the value of a property, please contact us for a free consultation.
Key Details
Sold Price $320,000
Property Type Single Family Home
Sub Type Single Family Residence
Listing Status Sold
Purchase Type For Sale
Square Footage 1,680 sqft
Price per Sqft $190
Subdivision Oak Point
MLS Listing ID 72546458
Sold Date 09/27/19
Style Ranch
Bedrooms 3
Full Baths 2
HOA Fees $727/mo
HOA Y/N true
Year Built 2016
Tax Year 2019
Property Description
Recently built (3 year old) home with open floor plan features a spacious living room and dining room centered gracefully near the large kitchen with oak cabinets, center island, walk-in pantry and morning room. Morning room opens to a three season room (furniture included w/sale) with southern exposure providing lots of natural light for your enjoyment and a concrete patio area for grilling. Energy star rated home with high efficiency gas furnace, air conditioning and double hung windows for easy cleaning. 3 Bedrooms, 2 Baths with split floor plan, master bedroom on one side of home, guest bedrooms on the opposite end, 2 car garage. Oak Point is an active adult 55+ community with a resort style amenities center boasting 3 heated (1 indoor) swimming pools, tennis and bocce courts, library, club room, fitness center, gymnasium, billiards room, grand ballroom and so much more! On-site management team and full-time social director on staff
Location
State MA
County Plymouth
Direction Plain St. to Oak Point
Interior
Heating Forced Air
Cooling Central Air
Flooring Vinyl, Carpet, Laminate
Appliance Range, Dishwasher, Disposal, Microwave, Refrigerator, Washer, Dryer, Electric Water Heater, Utility Connections for Gas Range
Exterior
Garage Spaces 2.0
Community Features Pool, Tennis Court(s), T-Station, Other
Utilities Available for Gas Range
Roof Type Shingle
Total Parking Spaces 2
Garage Yes
Building
Lot Description Corner Lot
Foundation Slab
Sewer Other
Water Public
Others
Senior Community true
Read Less Info
Want to know what your home might be worth? Contact us for a FREE valuation!

Our team is ready to help you sell your home for the highest possible price ASAP
Bought with Robert P. Carey • Carey Realty Group, Inc.
Get More Information
Ryan Askew
Sales Associate | License ID: 9578345
Sales Associate License ID: 9578345



