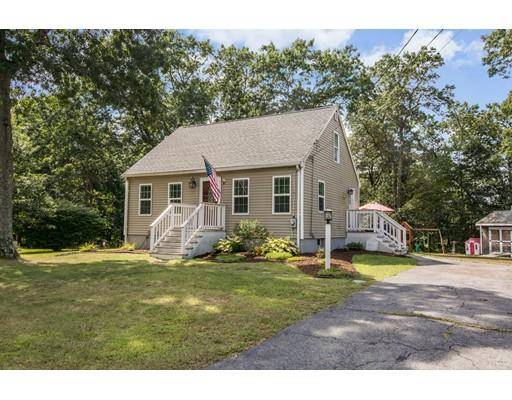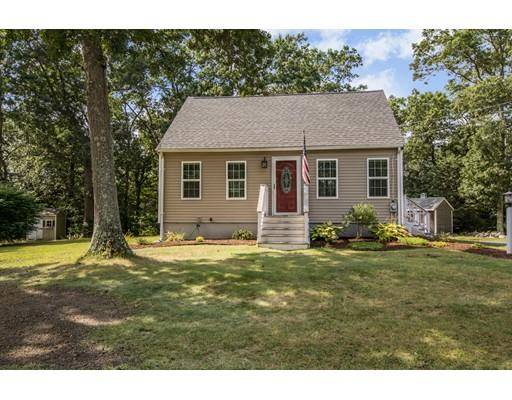For more information regarding the value of a property, please contact us for a free consultation.
Key Details
Sold Price $380,000
Property Type Single Family Home
Sub Type Single Family Residence
Listing Status Sold
Purchase Type For Sale
Square Footage 1,008 sqft
Price per Sqft $376
MLS Listing ID 72560225
Sold Date 10/25/19
Style Cape
Bedrooms 3
Full Baths 1
HOA Y/N false
Year Built 1954
Annual Tax Amount $4,631
Tax Year 2019
Lot Size 0.340 Acres
Acres 0.34
Property Description
This inviting Cape Cod style house is the perfect starter/downsizer home offering many updates including new roof, brand new 3 bedroom septic system, gleaming hardwood floors throughout the first floor, newer windows, cabinets and counter tops all situated on a level 1/3 acre yard with a rear deck and large storage shed. The first floor has an open floor plan for entertaining, first floor bedroom was converted to an open play room which could be an at home office! Enjoy the convenience of this wonderful location just minutes to major routes, shopping and restaurants. You don't want to miss this one! Showing to begin at Open House Saturday 9/7 12-1:30
Location
State MA
County Norfolk
Zoning Res
Direction 95 to Mechanic Street to Oak Street
Rooms
Basement Full, Interior Entry, Bulkhead, Concrete
Primary Bedroom Level Second
Dining Room Flooring - Hardwood
Kitchen Flooring - Hardwood, Countertops - Stone/Granite/Solid, Kitchen Island, Deck - Exterior, Lighting - Overhead
Interior
Interior Features Loft
Heating Forced Air, Natural Gas
Cooling None
Flooring Wood, Tile, Vinyl, Carpet, Flooring - Wall to Wall Carpet
Appliance Range, Dishwasher, Refrigerator, Utility Connections for Electric Range
Laundry Electric Dryer Hookup, Gas Dryer Hookup, Washer Hookup, In Basement
Basement Type Full, Interior Entry, Bulkhead, Concrete
Exterior
Exterior Feature Storage
Community Features Public Transportation, Shopping, Park, Walk/Jog Trails, Golf, Highway Access, House of Worship, Public School
Utilities Available for Electric Range
Roof Type Shingle
Total Parking Spaces 4
Garage No
Building
Lot Description Level
Foundation Concrete Perimeter
Sewer Private Sewer
Water Public
Architectural Style Cape
Others
Senior Community false
Read Less Info
Want to know what your home might be worth? Contact us for a FREE valuation!

Our team is ready to help you sell your home for the highest possible price ASAP
Bought with Julie Gross • Lamacchia Realty, Inc.
Get More Information
Ryan Askew
Sales Associate | License ID: 9578345
Sales Associate License ID: 9578345



