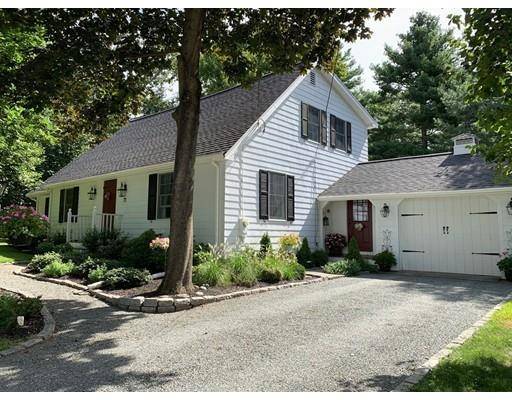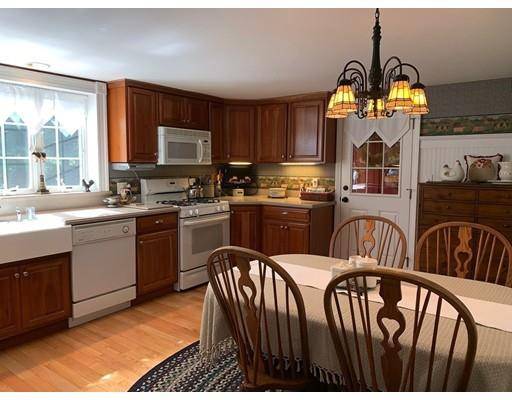For more information regarding the value of a property, please contact us for a free consultation.
Key Details
Sold Price $635,000
Property Type Single Family Home
Sub Type Single Family Residence
Listing Status Sold
Purchase Type For Sale
Square Footage 2,270 sqft
Price per Sqft $279
Subdivision Quiet Dead End Street
MLS Listing ID 72560372
Sold Date 10/28/19
Style Cape
Bedrooms 4
Full Baths 2
HOA Y/N false
Year Built 1957
Annual Tax Amount $6,965
Tax Year 2019
Lot Size 0.460 Acres
Acres 0.46
Property Description
***One of the nicest Cape style homes you will ever see!! Lovingly maintained home in meticulous condition that reflects pride of ownership with quality craftsmanship and attention to detail throughout!! Beautiful family room addition featuring cathedral ceilings, beams, skylights, floor to ceiling fireplace w/ woodstove, built in book cases and hardwood floors. Young cherry kitchen with granite counters and hardwood floors. Spacious living room. Many quality updates including replacement windows & newer heating system. Gleaming hardwood floors on both levels. Nice deck overlooking private well manicured level lot. Dead end street. Bonus room on second level adjacent to master bedroom offers a variety of uses (office, exercise room, nursery, sitting room, etc.) Picture perfect home that offers gas utilities & town sewer. One car attached garage plus mudroom. Short drive to commuter rail & town center. Desired North location. Note: showings start Open House Sat. 9/7 from 12 to 1:30***
Location
State MA
County Norfolk
Zoning Res
Direction Pemberton to right on Walnut
Rooms
Family Room Wood / Coal / Pellet Stove, Skylight, Cathedral Ceiling(s), Beamed Ceilings, Flooring - Hardwood, French Doors
Basement Full, Bulkhead, Sump Pump, Concrete
Primary Bedroom Level Second
Dining Room Flooring - Hardwood, Chair Rail
Kitchen Closet/Cabinets - Custom Built, Flooring - Hardwood, Countertops - Stone/Granite/Solid, Breezeway
Interior
Interior Features Cathedral Ceiling(s), Bonus Room, Mud Room
Heating Baseboard, Hot Water, Natural Gas
Cooling None
Flooring Tile, Vinyl, Hardwood, Flooring - Hardwood
Fireplaces Number 1
Fireplaces Type Family Room
Appliance Range, Dishwasher, Disposal, Refrigerator, Gas Water Heater, Water Heater(Separate Booster), Utility Connections for Gas Range, Utility Connections for Gas Dryer, Utility Connections for Electric Dryer
Laundry In Basement, Washer Hookup
Basement Type Full, Bulkhead, Sump Pump, Concrete
Exterior
Exterior Feature Rain Gutters, Stone Wall
Garage Spaces 1.0
Community Features Public Transportation, Shopping, Tennis Court(s), Park, Golf, Medical Facility, Conservation Area, Highway Access, House of Worship, Private School, Public School, T-Station
Utilities Available for Gas Range, for Gas Dryer, for Electric Dryer, Washer Hookup
Roof Type Shingle
Total Parking Spaces 4
Garage Yes
Building
Lot Description Wooded, Easements, Level
Foundation Concrete Perimeter
Sewer Public Sewer
Water Public
Architectural Style Cape
Schools
Elementary Schools Fisher
Middle Schools Johnson
High Schools Walpole
Read Less Info
Want to know what your home might be worth? Contact us for a FREE valuation!

Our team is ready to help you sell your home for the highest possible price ASAP
Bought with Alice Miles • Coldwell Banker Residential Brokerage - Brookline
Get More Information
Ryan Askew
Sales Associate | License ID: 9578345
Sales Associate License ID: 9578345



