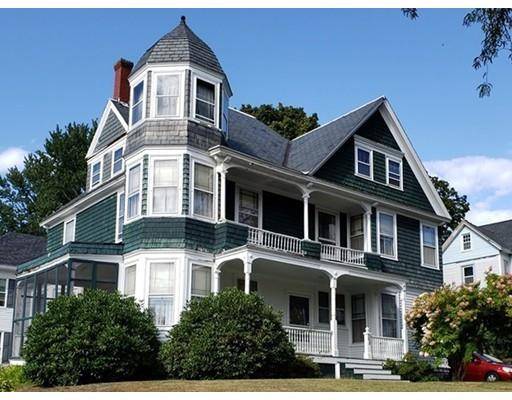For more information regarding the value of a property, please contact us for a free consultation.
Key Details
Sold Price $253,500
Property Type Single Family Home
Sub Type Single Family Residence
Listing Status Sold
Purchase Type For Sale
Square Footage 2,879 sqft
Price per Sqft $88
Subdivision Christian Hill
MLS Listing ID 72564088
Sold Date 10/24/19
Style Victorian
Bedrooms 4
Full Baths 1
HOA Y/N false
Year Built 1930
Annual Tax Amount $4,936
Tax Year 2019
Lot Size 6,969 Sqft
Acres 0.16
Property Description
Stunning family home on Christian Hill that awaits your personal touch and sweat equity. Spectacular & very spacious 4 bedroom beauty has off street parking and plenty of yard for a growing family. The entrance is Grand and features a beautiful foyer and a picturesque stain glass feature. The 1st floor boasts an eat in kitchen with a 5X10 galley off the side and a 3X8 Butlers Pantry.The Butlers pantry leads to a stunning dining rm and features a beautiful stain glass. Frmal living rm is connected and features a fireplace, and access to an outside screened porch. First floor also has a family rm that has french doors for reading or watching TV. The master bedrm is spacious & has incredible views of the City with a sitting area. The 2nd bedrm has its own pvt entrance or use a connecting door from the Master. 2nd floor also features an exterior porch with breath taking views of the City. Full walk up attic is ready for your ideas for a game rm or play area. Some Sweat = Reward !
Location
State MA
County Middlesex
Zoning M1001
Direction Off Bridge St. or Methuen St.
Rooms
Family Room Flooring - Hardwood
Basement Full, Concrete
Primary Bedroom Level Second
Dining Room Flooring - Hardwood
Kitchen Flooring - Wood
Interior
Heating Steam, Natural Gas
Cooling None
Flooring Wood, Hardwood
Fireplaces Number 1
Fireplaces Type Living Room
Appliance Gas Water Heater, Utility Connections for Gas Range, Utility Connections for Electric Dryer
Laundry In Basement
Basement Type Full, Concrete
Exterior
Exterior Feature Balcony
Community Features Public Transportation, Shopping, Pool, Tennis Court(s), Park, Golf, Medical Facility, House of Worship, Private School, Public School, T-Station, University
Utilities Available for Gas Range, for Electric Dryer
View Y/N Yes
View City View(s)
Total Parking Spaces 2
Garage No
Building
Lot Description Corner Lot
Foundation Stone
Sewer Public Sewer
Water Public
Schools
Elementary Schools Mcauliffe
Middle Schools Robinson
High Schools Lowell High
Others
Senior Community false
Read Less Info
Want to know what your home might be worth? Contact us for a FREE valuation!

Our team is ready to help you sell your home for the highest possible price ASAP
Bought with The Prime Team • RE/MAX American Dream
Get More Information
Ryan Askew
Sales Associate | License ID: 9578345
Sales Associate License ID: 9578345



