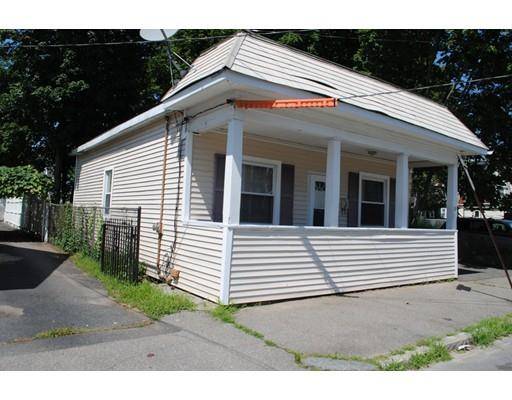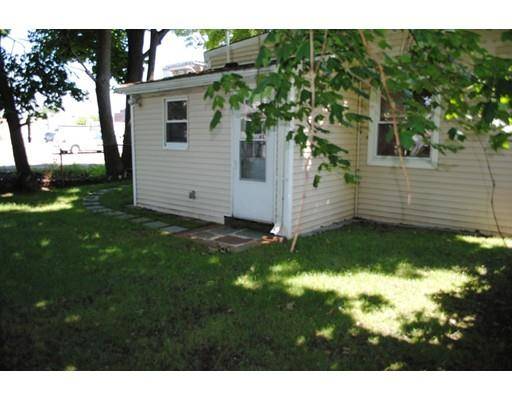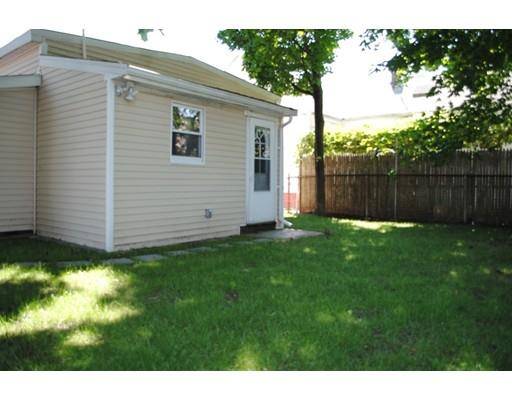For more information regarding the value of a property, please contact us for a free consultation.
Key Details
Sold Price $185,500
Property Type Single Family Home
Sub Type Single Family Residence
Listing Status Sold
Purchase Type For Sale
Square Footage 929 sqft
Price per Sqft $199
Subdivision South Side
MLS Listing ID 72565381
Sold Date 10/11/19
Style Cottage, Bungalow
Bedrooms 2
Full Baths 2
HOA Y/N false
Year Built 1900
Annual Tax Amount $3,076
Tax Year 2019
Lot Size 2,613 Sqft
Acres 0.06
Property Description
THIS HOUSE SHOULD PASS ALL FHA GUIDELINES. This is a perfect condo alternative offering over 900 square feet of living space. This beautiful single-family home is larger than it appears and offers; a large updated kitchen with new counter tops, newer cabinets, a double sink, a large pantry/closet for added storage, a dining area with plenty of room to host the entire family, a nicely sized master bedroom with a private full bathroom, featuring a tiled tub and shower, updated pedestal sink and tile flooring. Other features include a second full bathroom with a stand-up shower, newer vanity, tile flooring, and a washer dryer hook up. There is also an additional room that could be used as a smaller second bedroom or office area. The exterior of the home has a nice sized front porch, an easily maintained back yard, and off-street parking. Call today to schedule your private showing.
Location
State MA
County Plymouth
Zoning R3
Direction Main Street to Calmar Street
Rooms
Family Room Flooring - Hardwood, Cable Hookup, Exterior Access, Crown Molding
Basement Full, Interior Entry, Bulkhead, Concrete
Primary Bedroom Level Main
Kitchen Flooring - Stone/Ceramic Tile, Dining Area, Pantry, Countertops - Upgraded, Cabinets - Upgraded, Crown Molding
Interior
Heating Forced Air, Oil
Cooling None
Flooring Tile, Hardwood
Appliance Range, Refrigerator, Range Hood, Electric Water Heater, Utility Connections for Electric Range, Utility Connections for Electric Dryer
Laundry Washer Hookup
Basement Type Full, Interior Entry, Bulkhead, Concrete
Exterior
Fence Fenced
Community Features Public Transportation, Shopping, Park, Laundromat, House of Worship, Public School, T-Station
Utilities Available for Electric Range, for Electric Dryer, Washer Hookup
Roof Type Shingle, Rubber
Total Parking Spaces 1
Garage No
Building
Foundation Stone, Irregular
Sewer Public Sewer
Water Public
Architectural Style Cottage, Bungalow
Schools
Elementary Schools Hancock/Davis
Middle Schools South Middle
High Schools Brockton High
Others
Senior Community false
Acceptable Financing Contract
Listing Terms Contract
Read Less Info
Want to know what your home might be worth? Contact us for a FREE valuation!

Our team is ready to help you sell your home for the highest possible price ASAP
Bought with Yves Delice • Edgar D. Fulton REALTORS®
Get More Information
Ryan Askew
Sales Associate | License ID: 9578345
Sales Associate License ID: 9578345



